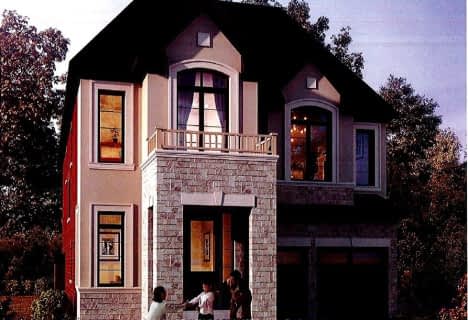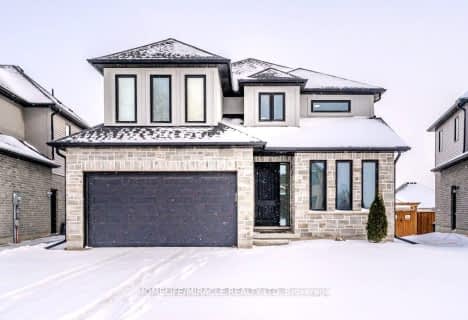Car-Dependent
- Most errands require a car.
Somewhat Bikeable
- Most errands require a car.

Holy Family French Immersion School
Elementary: CatholicCentral Public School
Elementary: PublicNorthdale Public School
Elementary: PublicWinchester Street Public School
Elementary: PublicRoch Carrier French Immersion Public School
Elementary: PublicÉcole élémentaire catholique Sainte-Marguerite-Bourgeoys
Elementary: CatholicSt Don Bosco Catholic Secondary School
Secondary: CatholicÉcole secondaire catholique École secondaire Notre-Dame
Secondary: CatholicWoodstock Collegiate Institute
Secondary: PublicSt Mary's High School
Secondary: CatholicHuron Park Secondary School
Secondary: PublicCollege Avenue Secondary School
Secondary: Public-
Roth Park
680 Highland Dr (Huron St.), Woodstock ON N4S 7G8 0.86km -
Vansittart Park
174 Vansittart Ave (Ingersoll Ave.), Woodstock ON 1.24km -
Southside Park
192 Old Wellington St (Henry St.), Woodstock ON 2.4km
-
TD Bank Financial Group
645 Dundas St, Woodstock ON N4S 1E4 1.16km -
BMO Bank of Montreal
379 Springbank Ave N, Woodstock ON N4T 1R3 1.26km -
Scotiabank
3 Huron St, Woodstock ON N4S 6Y9 1.3km
- 5 bath
- 5 bed
- 3000 sqft
117 Birdie Court, Woodstock, Ontario • N4T 0L2 • Woodstock - North
- 3 bath
- 4 bed
- 2500 sqft
513 Hawthorne Place, Woodstock, Ontario • N4S 0E1 • Woodstock - North
- 4 bath
- 4 bed
- 2000 sqft
554 TATHAM Boulevard, Woodstock, Ontario • N4T 0A7 • Woodstock - North
- 5 bath
- 4 bed
- 2500 sqft
209 Harwood Avenue, Woodstock, Ontario • N4T 0P9 • Woodstock - North












