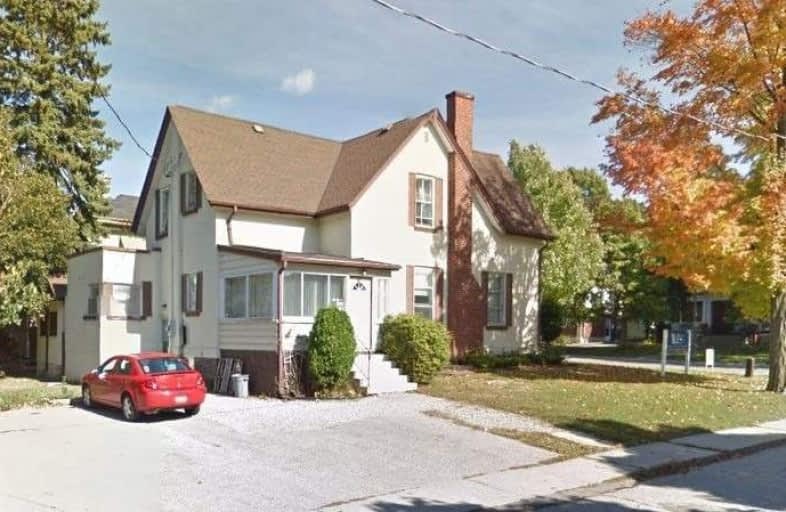Sold on May 22, 2019
Note: Property is not currently for sale or for rent.

-
Type: Triplex
-
Style: 2-Storey
-
Size: 2000 sqft
-
Lot Size: 66.01 x 90 Feet
-
Age: 100+ years
-
Taxes: $4,062 per year
-
Days on Site: 61 Days
-
Added: Sep 07, 2019 (2 months on market)
-
Updated:
-
Last Checked: 1 day ago
-
MLS®#: X4391215
-
Listed By: Re/max real estate centre inc., brokerage
Completely Renovated Tri-Plex Steps From Downtown. Tenants Drawn To In-Suite Laundry In Each Unit, Ample Parking, Full Suite Of New Appliances And New And Tasteful Finishes. Landlords Enjoy Legal Status, New Systems Throughout - Including Code Compliant Fire Separation - In An Appreciating Market. Floor Plans, Financials And Woodstock Market Overview Available From La Upon Request
Property Details
Facts for 70 Wellington Street South, Woodstock
Status
Days on Market: 61
Last Status: Sold
Sold Date: May 22, 2019
Closed Date: Jun 12, 2019
Expiry Date: Jul 22, 2019
Sold Price: $586,500
Unavailable Date: May 22, 2019
Input Date: Mar 22, 2019
Prior LSC: Sold
Property
Status: Sale
Property Type: Triplex
Style: 2-Storey
Size (sq ft): 2000
Age: 100+
Area: Woodstock
Availability Date: Immediate
Assessment Amount: $278,244
Assessment Year: 2019
Inside
Bedrooms: 5
Bathrooms: 4
Kitchens: 3
Rooms: 11
Den/Family Room: Yes
Air Conditioning: None
Fireplace: No
Washrooms: 4
Building
Basement: Unfinished
Heat Type: Forced Air
Heat Source: Gas
Exterior: Brick
Water Supply: Municipal
Special Designation: Unknown
Parking
Driveway: Pvt Double
Garage Spaces: 1
Garage Type: Detached
Covered Parking Spaces: 6
Total Parking Spaces: 7
Fees
Tax Year: 2018
Tax Legal Description: Pt Lt 4 W/S Wellington St Blk 11 Pl 34***
Taxes: $4,062
Land
Cross Street: Wellington South At
Municipality District: Woodstock
Fronting On: West
Parcel Number: 001040030
Pool: None
Sewer: Sewers
Lot Depth: 90 Feet
Lot Frontage: 66.01 Feet
Acres: < .50
Zoning: C5
Rooms
Room details for 70 Wellington Street South, Woodstock
| Type | Dimensions | Description |
|---|---|---|
| Br Main | 2.90 x 3.32 | |
| Br Main | 2.95 x 3.80 | |
| Br Main | 33.66 x 3.50 | |
| Br 2nd | 3.30 x 4.27 | |
| Kitchen Main | 2.60 x 3.50 | |
| Kitchen Main | 4.40 x 4.42 | |
| Kitchen 2nd | 3.05 x 3.50 | |
| Bathroom Main | - | 4 Pc Bath |
| Bathroom Main | - | 4 Pc Bath |
| Bathroom 2nd | - | 4 Pc Bath |
| Living 2nd | 3.35 x 5.03 |
| XXXXXXXX | XXX XX, XXXX |
XXXX XXX XXXX |
$XXX,XXX |
| XXX XX, XXXX |
XXXXXX XXX XXXX |
$XXX,XXX |
| XXXXXXXX XXXX | XXX XX, XXXX | $586,500 XXX XXXX |
| XXXXXXXX XXXXXX | XXX XX, XXXX | $599,900 XXX XXXX |

Central Public School
Elementary: PublicOliver Stephens Public School
Elementary: PublicSouthside Public School
Elementary: PublicNorthdale Public School
Elementary: PublicSt Patrick's
Elementary: CatholicÉcole élémentaire catholique Sainte-Marguerite-Bourgeoys
Elementary: CatholicSt Don Bosco Catholic Secondary School
Secondary: CatholicÉcole secondaire catholique École secondaire Notre-Dame
Secondary: CatholicWoodstock Collegiate Institute
Secondary: PublicSt Mary's High School
Secondary: CatholicHuron Park Secondary School
Secondary: PublicCollege Avenue Secondary School
Secondary: Public- 2 bath
- 5 bed
- 2000 sqft
176 Huron Street, Woodstock, Ontario • N4S 6Z8 • Woodstock



