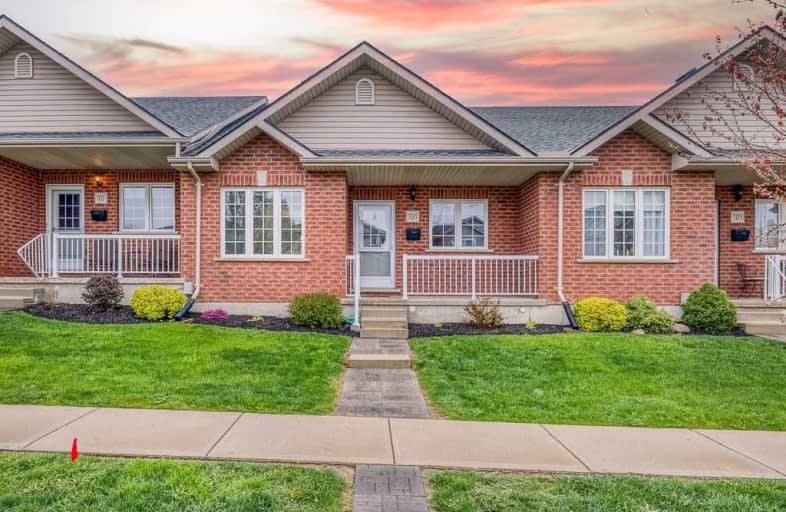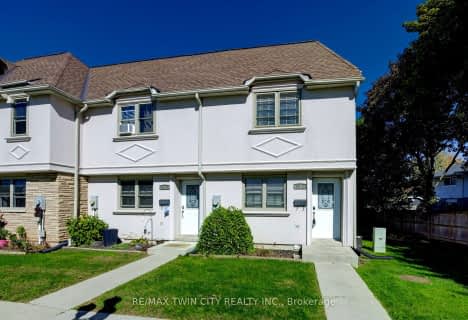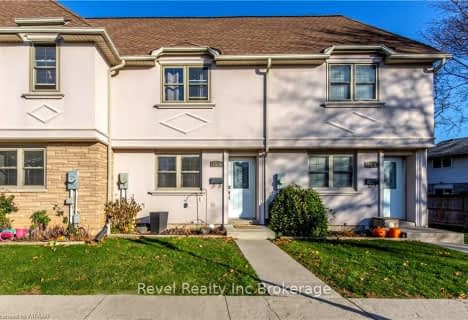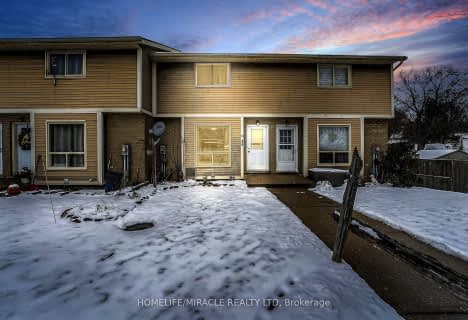
Holy Family French Immersion School
Elementary: CatholicCentral Public School
Elementary: PublicOliver Stephens Public School
Elementary: PublicEastdale Public School
Elementary: PublicSouthside Public School
Elementary: PublicSt Patrick's
Elementary: CatholicSt Don Bosco Catholic Secondary School
Secondary: CatholicÉcole secondaire catholique École secondaire Notre-Dame
Secondary: CatholicWoodstock Collegiate Institute
Secondary: PublicSt Mary's High School
Secondary: CatholicHuron Park Secondary School
Secondary: PublicCollege Avenue Secondary School
Secondary: Public- 3 bath
- 3 bed
- 1400 sqft
06-179 FERGUSON DRIVE, Woodstock, Ontario • N4V 1A5 • Woodstock - South
- — bath
- — bed
- — sqft
05-55 BLANDFORD Street, Woodstock, Ontario • N4S 7H7 • Woodstock - North








