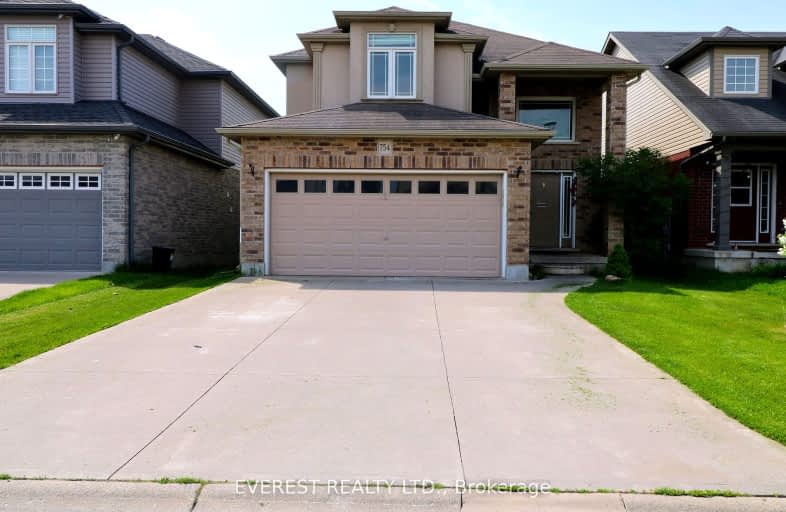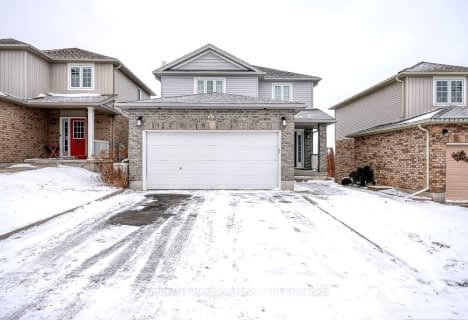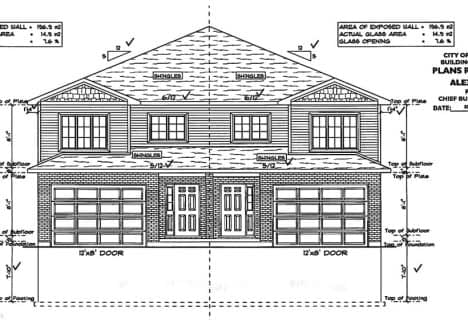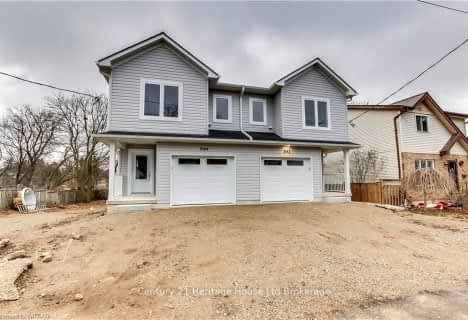Car-Dependent
- Most errands require a car.
Somewhat Bikeable
- Most errands require a car.

Central Public School
Elementary: PublicOliver Stephens Public School
Elementary: PublicEastdale Public School
Elementary: PublicSouthside Public School
Elementary: PublicWinchester Street Public School
Elementary: PublicSt Patrick's
Elementary: CatholicSt Don Bosco Catholic Secondary School
Secondary: CatholicÉcole secondaire catholique École secondaire Notre-Dame
Secondary: CatholicWoodstock Collegiate Institute
Secondary: PublicSt Mary's High School
Secondary: CatholicHuron Park Secondary School
Secondary: PublicCollege Avenue Secondary School
Secondary: Public-
Les McKerral Park
Juliana Dr., Woodstock ON 0.52km -
Kintrea Park
Woodstock ON 1.17km -
Southside Park
192 Old Wellington St (Henry St.), Woodstock ON 1.45km
-
RBC Royal Bank ATM
535 Norwich Ave, Woodstock ON N4V 1C7 1.33km -
CIBC
467 Norwich Ave (Montclair Dr.), Woodstock ON N4S 9A2 1.57km -
Desjardins Credit Union
396 Dundas St, Woodstock ON N4S 1B7 2.47km
- 4 bath
- 3 bed
- 1500 sqft
607 Southwood Way, Woodstock, Ontario • N4S 9A5 • Woodstock - South
- 2 bath
- 3 bed
- 1500 sqft
732 Salter Avenue, Woodstock, Ontario • N4S 2P5 • Woodstock - South














