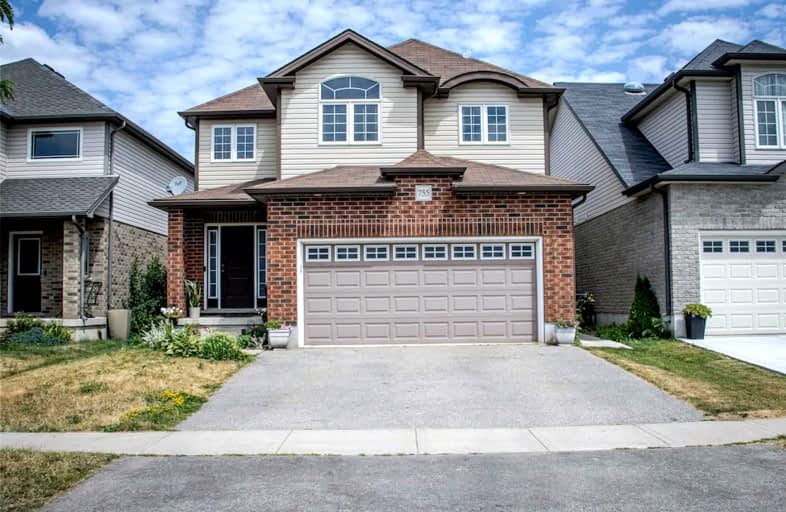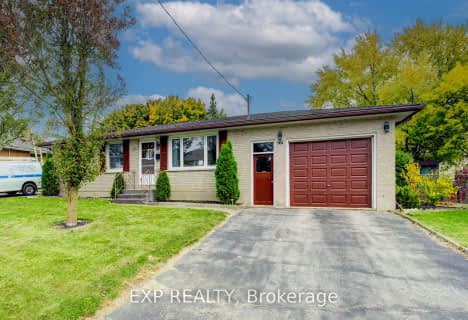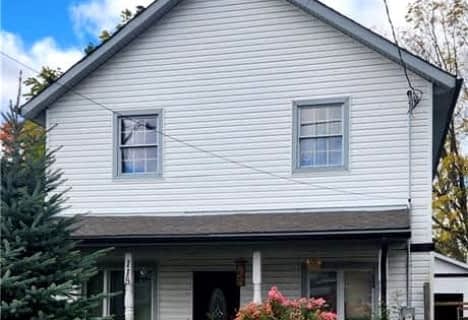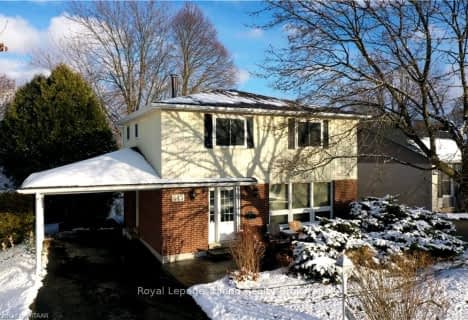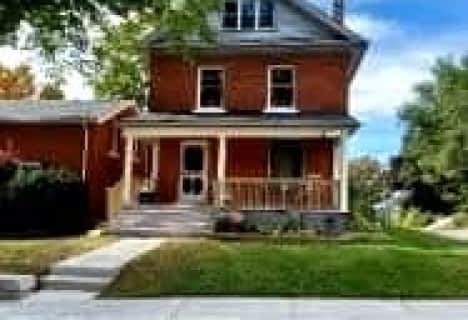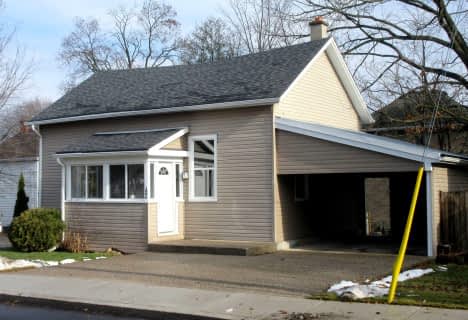
Central Public School
Elementary: Public
2.58 km
Oliver Stephens Public School
Elementary: Public
1.55 km
Eastdale Public School
Elementary: Public
2.33 km
Southside Public School
Elementary: Public
1.22 km
Winchester Street Public School
Elementary: Public
3.25 km
St Patrick's
Elementary: Catholic
1.06 km
St Don Bosco Catholic Secondary School
Secondary: Catholic
2.25 km
École secondaire catholique École secondaire Notre-Dame
Secondary: Catholic
5.39 km
Woodstock Collegiate Institute
Secondary: Public
2.59 km
St Mary's High School
Secondary: Catholic
0.59 km
Huron Park Secondary School
Secondary: Public
3.59 km
College Avenue Secondary School
Secondary: Public
1.79 km
