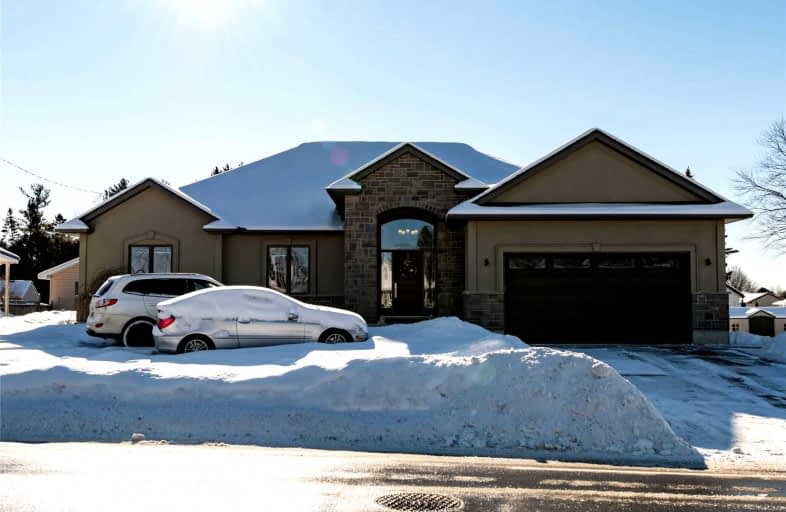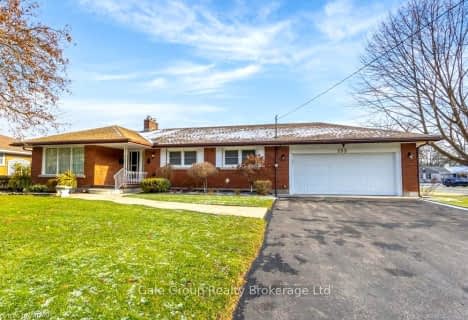
Oliver Stephens Public School
Elementary: Public
0.29 km
Eastdale Public School
Elementary: Public
0.81 km
Southside Public School
Elementary: Public
1.44 km
Winchester Street Public School
Elementary: Public
1.89 km
St Patrick's
Elementary: Catholic
1.48 km
Roch Carrier French Immersion Public School
Elementary: Public
2.33 km
St Don Bosco Catholic Secondary School
Secondary: Catholic
1.23 km
École secondaire catholique École secondaire Notre-Dame
Secondary: Catholic
3.86 km
Woodstock Collegiate Institute
Secondary: Public
1.92 km
St Mary's High School
Secondary: Catholic
1.07 km
Huron Park Secondary School
Secondary: Public
2.20 km
College Avenue Secondary School
Secondary: Public
0.63 km






