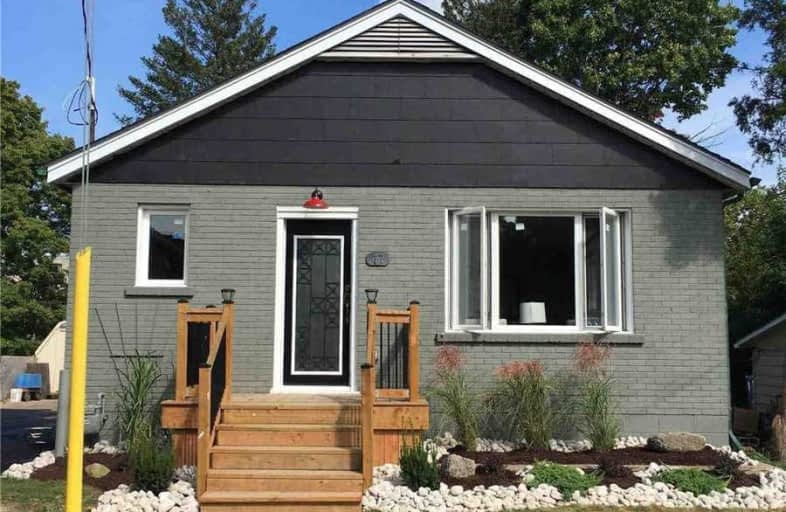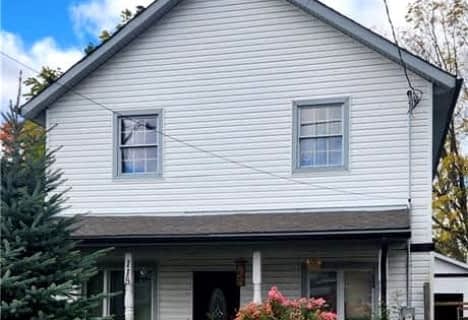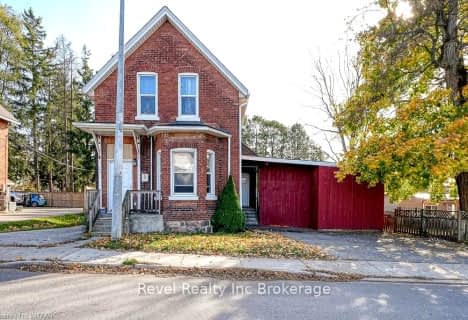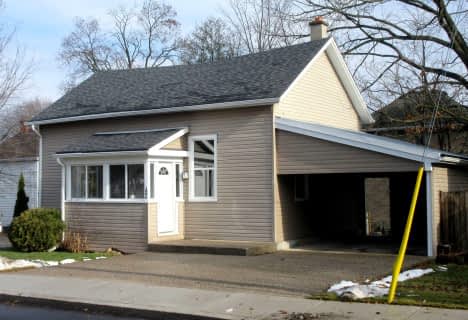
Central Public School
Elementary: Public
0.84 km
Oliver Stephens Public School
Elementary: Public
0.96 km
Southside Public School
Elementary: Public
1.27 km
Northdale Public School
Elementary: Public
1.43 km
Winchester Street Public School
Elementary: Public
1.23 km
École élémentaire catholique Sainte-Marguerite-Bourgeoys
Elementary: Catholic
1.54 km
St Don Bosco Catholic Secondary School
Secondary: Catholic
0.09 km
École secondaire catholique École secondaire Notre-Dame
Secondary: Catholic
3.67 km
Woodstock Collegiate Institute
Secondary: Public
0.71 km
St Mary's High School
Secondary: Catholic
1.61 km
Huron Park Secondary School
Secondary: Public
1.55 km
College Avenue Secondary School
Secondary: Public
0.61 km












