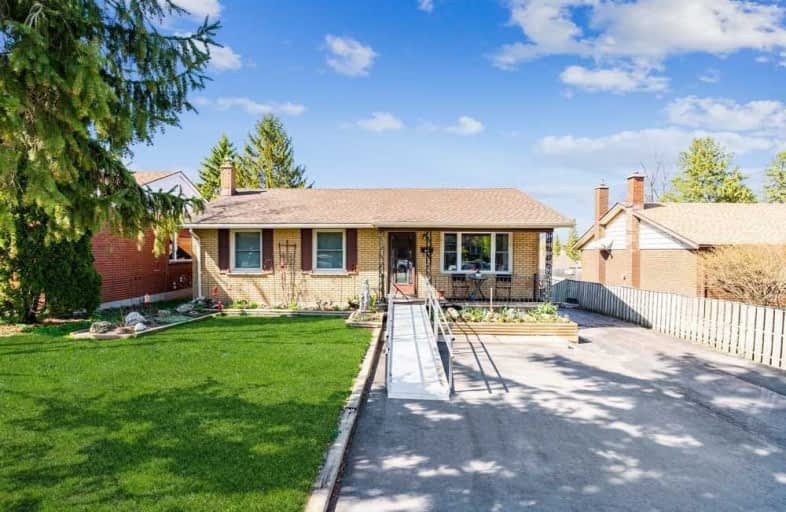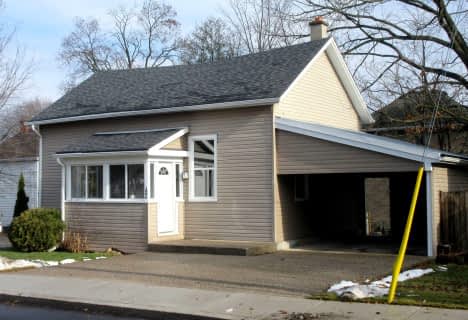
Video Tour

St Michael's
Elementary: Catholic
1.20 km
Northdale Public School
Elementary: Public
0.84 km
Winchester Street Public School
Elementary: Public
0.99 km
Roch Carrier French Immersion Public School
Elementary: Public
0.59 km
École élémentaire catholique Sainte-Marguerite-Bourgeoys
Elementary: Catholic
0.48 km
Algonquin Public School
Elementary: Public
1.31 km
St Don Bosco Catholic Secondary School
Secondary: Catholic
1.75 km
École secondaire catholique École secondaire Notre-Dame
Secondary: Catholic
2.61 km
Woodstock Collegiate Institute
Secondary: Public
1.70 km
St Mary's High School
Secondary: Catholic
3.41 km
Huron Park Secondary School
Secondary: Public
0.84 km
College Avenue Secondary School
Secondary: Public
2.27 km





