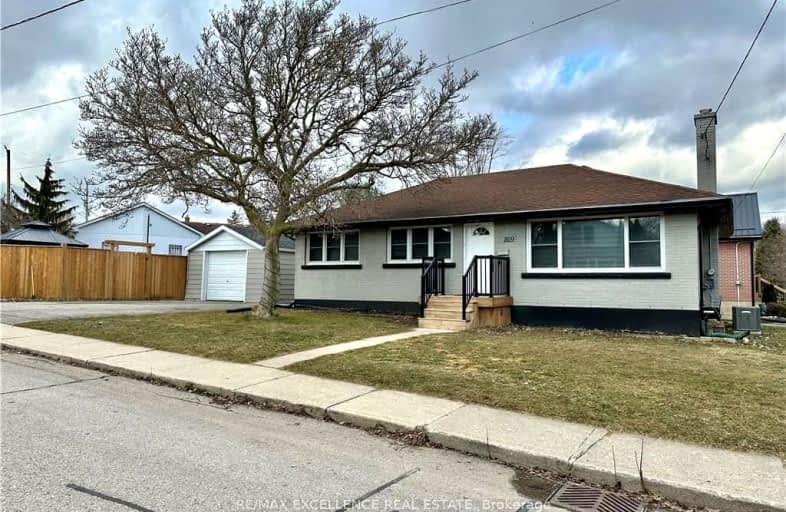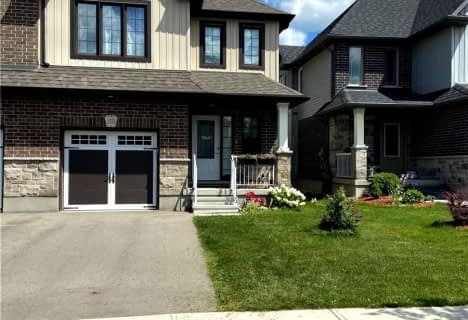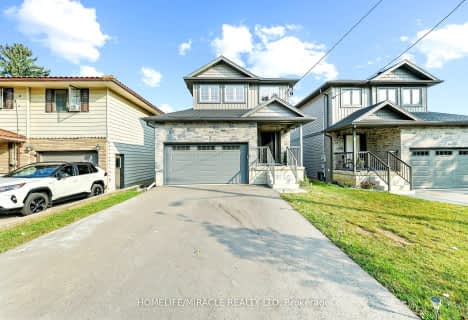Somewhat Walkable
- Some errands can be accomplished on foot.
57
/100
Bikeable
- Some errands can be accomplished on bike.
52
/100

St Michael's
Elementary: Catholic
1.40 km
Northdale Public School
Elementary: Public
0.88 km
Winchester Street Public School
Elementary: Public
0.43 km
Roch Carrier French Immersion Public School
Elementary: Public
0.37 km
École élémentaire catholique Sainte-Marguerite-Bourgeoys
Elementary: Catholic
0.67 km
Springbank Public School
Elementary: Public
1.29 km
St Don Bosco Catholic Secondary School
Secondary: Catholic
1.14 km
École secondaire catholique École secondaire Notre-Dame
Secondary: Catholic
2.70 km
Woodstock Collegiate Institute
Secondary: Public
1.30 km
St Mary's High School
Secondary: Catholic
2.79 km
Huron Park Secondary School
Secondary: Public
0.52 km
College Avenue Secondary School
Secondary: Public
1.61 km
-
Sloane Park
Woodstock ON 0.15km -
Springbank Park
113 Springbank Ave (Warwick St.), Woodstock ON 1.14km -
Roth Park
680 Highland Dr (Huron St.), Woodstock ON N4S 7G8 1.41km
-
TD Bank Financial Group
645 Dundas St, Woodstock ON N4S 1E4 0.79km -
Scotiabank
3 Huron St, Woodstock ON N4S 6Y9 0.8km -
CIBC
656 Dundas St, Woodstock ON N4S 1E3 0.9km













