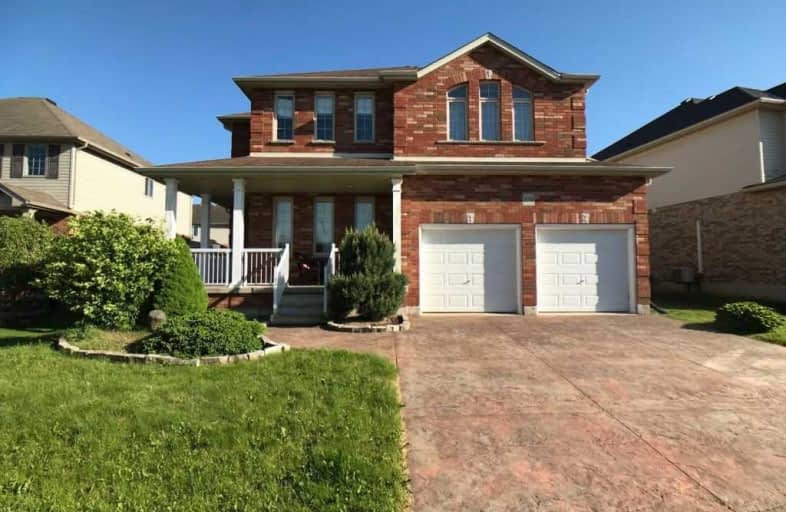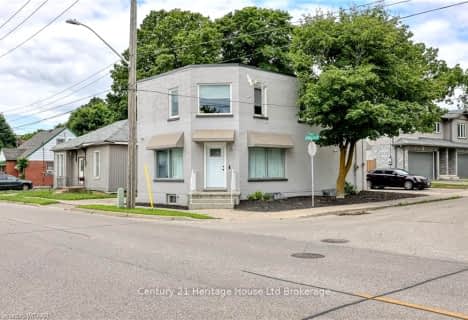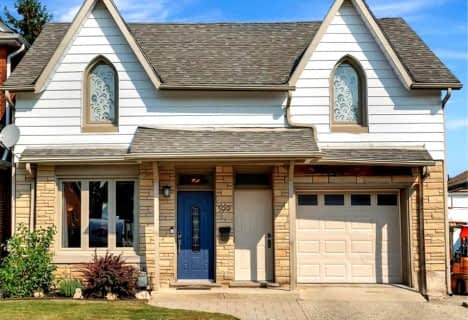
École élémentaire catholique Notre-Dame
Elementary: Catholic
1.21 km
St Michael's
Elementary: Catholic
1.05 km
Winchester Street Public School
Elementary: Public
2.37 km
Roch Carrier French Immersion Public School
Elementary: Public
2.04 km
Springbank Public School
Elementary: Public
1.60 km
Algonquin Public School
Elementary: Public
0.72 km
St Don Bosco Catholic Secondary School
Secondary: Catholic
3.49 km
École secondaire catholique École secondaire Notre-Dame
Secondary: Catholic
1.21 km
Woodstock Collegiate Institute
Secondary: Public
3.67 km
St Mary's High School
Secondary: Catholic
5.03 km
Huron Park Secondary School
Secondary: Public
2.03 km
College Avenue Secondary School
Secondary: Public
3.82 km







