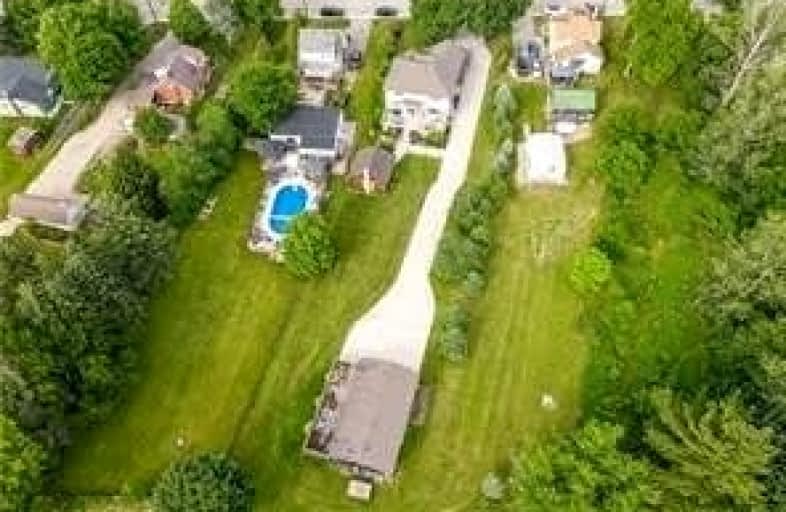
St Boniface Catholic Elementary School
Elementary: Catholic
0.42 km
Mackenzie King Public School
Elementary: Public
8.79 km
Canadian Martyrs Catholic Elementary School
Elementary: Catholic
9.08 km
Lackner Woods Public School
Elementary: Public
9.28 km
Breslau Public School
Elementary: Public
6.48 km
Saint John Paul II Catholic Elementary School
Elementary: Catholic
9.51 km
Rosemount - U Turn School
Secondary: Public
9.60 km
ÉSC Père-René-de-Galinée
Secondary: Catholic
12.11 km
Our Lady of Lourdes Catholic School
Secondary: Catholic
9.97 km
Bluevale Collegiate Institute
Secondary: Public
10.98 km
Eastwood Collegiate Institute
Secondary: Public
11.87 km
Grand River Collegiate Institute
Secondary: Public
9.26 km



