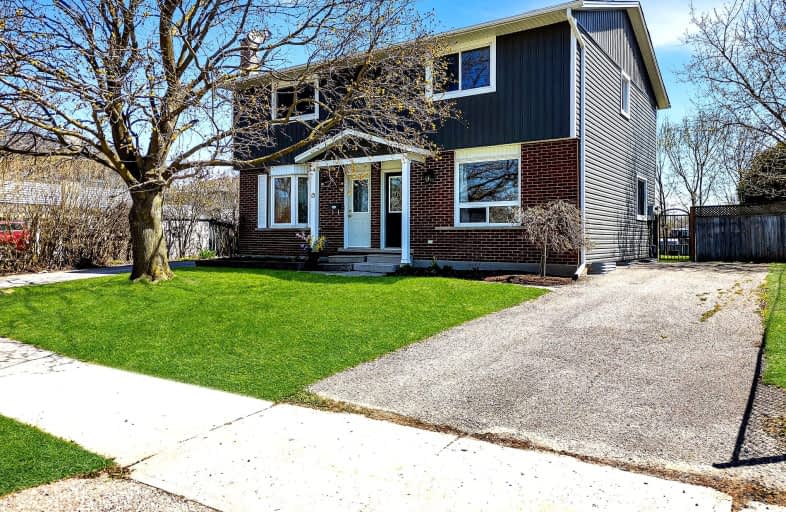Car-Dependent
- Most errands require a car.
37
/100
Somewhat Bikeable
- Most errands require a car.
49
/100

St Teresa of Avila Catholic Elementary School
Elementary: Catholic
0.47 km
Floradale Public School
Elementary: Public
4.48 km
St Jacobs Public School
Elementary: Public
6.70 km
Riverside Public School
Elementary: Public
1.54 km
Park Manor Public School
Elementary: Public
0.91 km
John Mahood Public School
Elementary: Public
1.10 km
St David Catholic Secondary School
Secondary: Catholic
12.94 km
Kitchener Waterloo Collegiate and Vocational School
Secondary: Public
16.45 km
Bluevale Collegiate Institute
Secondary: Public
14.69 km
Waterloo Collegiate Institute
Secondary: Public
13.42 km
Elmira District Secondary School
Secondary: Public
1.08 km
Sir John A Macdonald Secondary School
Secondary: Public
13.85 km
-
Gibson Park
Elmira ON 0.8km -
Gibson Park
1st St W, Woolwich ON 0.87km -
Elmira Lions Club
Elmira ON 0.98km
-
TD Canada Trust ATM
41 Arthur St S, Elmira ON N3B 2M6 1.48km -
RBC Royal Bank
585 Weber St N (at Northfield Dr. W), Waterloo ON N2V 1V8 11.22km -
TD Canada Trust Branch and ATM
576 Weber St N, Waterloo ON N2L 5C6 11.3km




