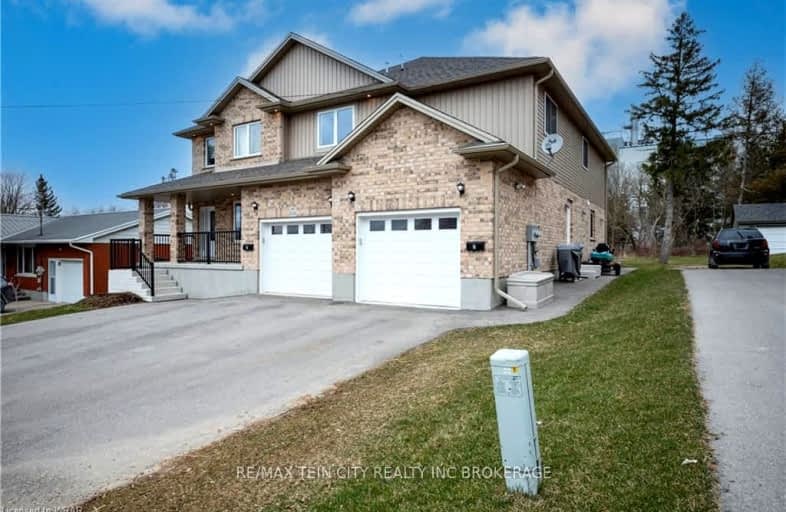Somewhat Walkable
- Some errands can be accomplished on foot.
Bikeable
- Some errands can be accomplished on bike.

St Teresa of Avila Catholic Elementary School
Elementary: CatholicFloradale Public School
Elementary: PublicSt Jacobs Public School
Elementary: PublicRiverside Public School
Elementary: PublicPark Manor Public School
Elementary: PublicJohn Mahood Public School
Elementary: PublicSt David Catholic Secondary School
Secondary: CatholicKitchener Waterloo Collegiate and Vocational School
Secondary: PublicBluevale Collegiate Institute
Secondary: PublicWaterloo Collegiate Institute
Secondary: PublicElmira District Secondary School
Secondary: PublicSir John A Macdonald Secondary School
Secondary: Public-
Bolender Park
Church St E, West Montrose ON 0.23km -
Gibson Park
Elmira ON 1.66km -
Bloomingdale Community Centre
Waterloo ON 1.8km
-
Mennonite Savings & Cu
25 Hampton St, Elmira ON N3B 1L6 0.82km -
TD Canada Trust ATM
315 Arthur St S, ELMIRA ON N3B 3L5 2.29km -
St Willibrord Credit Union
55 Northfield Dr E, Waterloo ON N2K 3T6 11.08km


