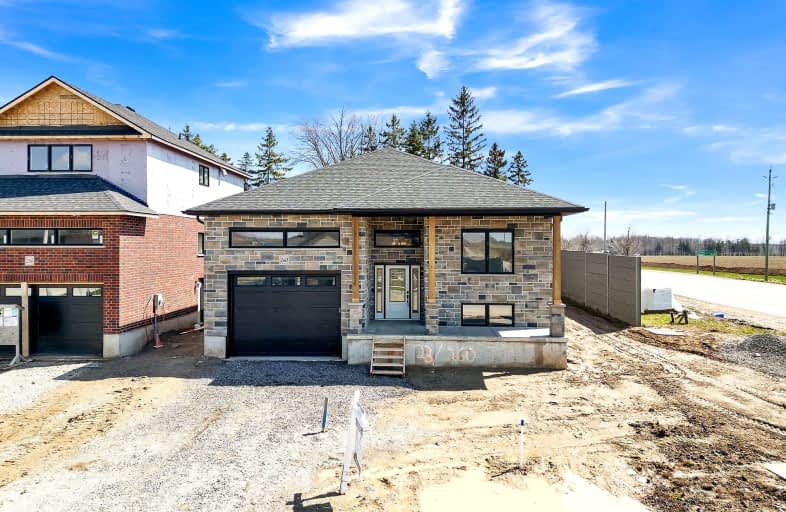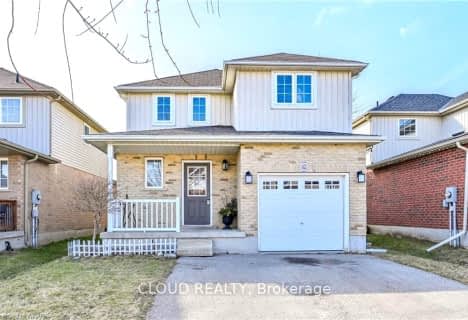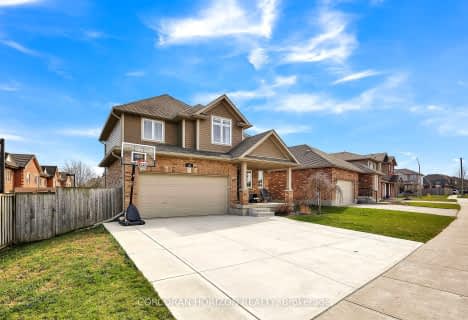Car-Dependent
- Most errands require a car.
Somewhat Bikeable
- Most errands require a car.

St Teresa of Avila Catholic Elementary School
Elementary: CatholicFloradale Public School
Elementary: PublicSt Jacobs Public School
Elementary: PublicRiverside Public School
Elementary: PublicPark Manor Public School
Elementary: PublicJohn Mahood Public School
Elementary: PublicSt David Catholic Secondary School
Secondary: CatholicKitchener Waterloo Collegiate and Vocational School
Secondary: PublicBluevale Collegiate Institute
Secondary: PublicWaterloo Collegiate Institute
Secondary: PublicElmira District Secondary School
Secondary: PublicSir John A Macdonald Secondary School
Secondary: Public-
Bolender Park
Church St E, West Montrose ON 2.93km -
Lakeshore Optimist Park
280 Northlake Dr, Waterloo ON 8.8km -
Conservation Meadows Park
Waterloo ON 9.41km
-
TD Canada Trust ATM
315 Arthur St S, Elmira ON N3B 3L5 0.92km -
Heather Weber: Primerica - Financial Svc
69 Arthur St S, Elmira ON N3B 2M8 2.47km -
TD Bank Financial Group
41 Arthur St S, Elmira ON N3B 2M6 2.61km











