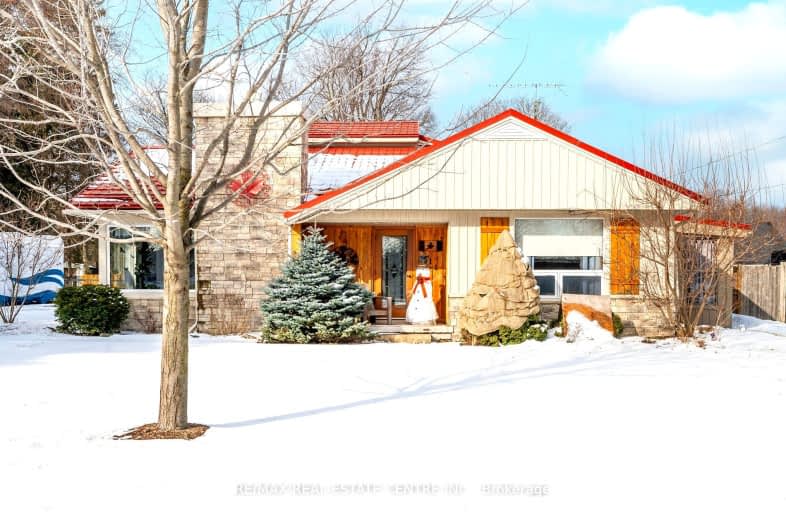Somewhat Walkable
- Some errands can be accomplished on foot.
67
/100
Bikeable
- Some errands can be accomplished on bike.
58
/100

St Teresa of Avila Catholic Elementary School
Elementary: Catholic
0.79 km
Floradale Public School
Elementary: Public
5.13 km
St Jacobs Public School
Elementary: Public
5.99 km
Riverside Public School
Elementary: Public
1.29 km
Park Manor Public School
Elementary: Public
0.80 km
John Mahood Public School
Elementary: Public
0.17 km
St David Catholic Secondary School
Secondary: Catholic
12.15 km
Kitchener Waterloo Collegiate and Vocational School
Secondary: Public
15.61 km
Bluevale Collegiate Institute
Secondary: Public
13.78 km
Waterloo Collegiate Institute
Secondary: Public
12.64 km
Elmira District Secondary School
Secondary: Public
0.36 km
Sir John A Macdonald Secondary School
Secondary: Public
13.50 km





