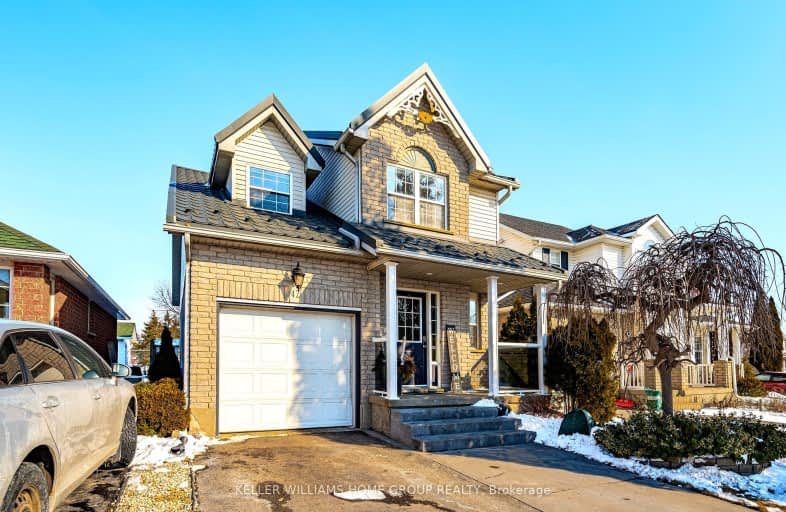Somewhat Walkable
- Some errands can be accomplished on foot.
52
/100
Bikeable
- Some errands can be accomplished on bike.
55
/100

St Teresa of Avila Catholic Elementary School
Elementary: Catholic
0.79 km
Floradale Public School
Elementary: Public
4.00 km
St Jacobs Public School
Elementary: Public
7.10 km
Riverside Public School
Elementary: Public
0.99 km
Park Manor Public School
Elementary: Public
1.32 km
John Mahood Public School
Elementary: Public
1.09 km
St David Catholic Secondary School
Secondary: Catholic
13.32 km
Kitchener Waterloo Collegiate and Vocational School
Secondary: Public
16.80 km
Bluevale Collegiate Institute
Secondary: Public
15.00 km
Waterloo Collegiate Institute
Secondary: Public
13.80 km
Elmira District Secondary School
Secondary: Public
0.95 km
Sir John A Macdonald Secondary School
Secondary: Public
14.39 km
-
Bloomingdale Community Centre
Waterloo ON 2.51km -
Haida Park
Waterloo ON 10.99km -
Conservation Meadows Park
Waterloo ON 11.93km
-
Mennonite Savings & Cu
25 Hampton St, Elmira ON N3B 1L6 0.88km -
Heather Weber: Primerica - Financial Svc
69 Arthur St S, Elmira ON N3B 2M8 0.99km -
Localcoin Bitcoin ATM - Little Short Shop
Northfield Dr E, Waterloo ON N2L 4E6 11.29km




