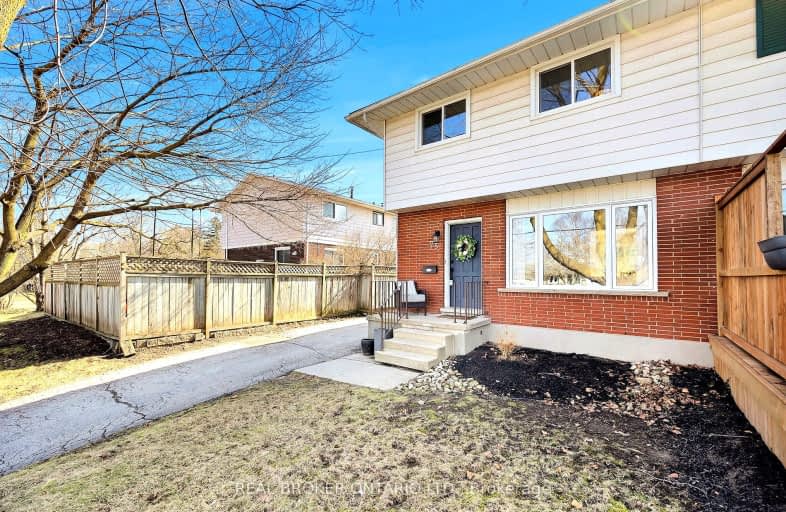Car-Dependent
- Most errands require a car.
45
/100
Bikeable
- Some errands can be accomplished on bike.
50
/100

St Teresa of Avila Catholic Elementary School
Elementary: Catholic
0.43 km
Floradale Public School
Elementary: Public
5.22 km
St Jacobs Public School
Elementary: Public
5.90 km
Riverside Public School
Elementary: Public
1.74 km
Park Manor Public School
Elementary: Public
0.11 km
John Mahood Public School
Elementary: Public
0.70 km
St David Catholic Secondary School
Secondary: Catholic
12.13 km
Kitchener Waterloo Collegiate and Vocational School
Secondary: Public
15.63 km
Bluevale Collegiate Institute
Secondary: Public
13.86 km
Waterloo Collegiate Institute
Secondary: Public
12.61 km
Elmira District Secondary School
Secondary: Public
0.85 km
Sir John A Macdonald Secondary School
Secondary: Public
13.18 km
-
Gibson Park
Elmira ON 0.49km -
Gibson Park
1st St W, Woolwich ON 0.61km -
Bristow Park
Waterloo ON 0.89km
-
Heather Weber: Primerica - Financial Svc
69 Arthur St S, Elmira ON N3B 2M8 1.37km -
TD Canada Trust ATM
41 Arthur St S, Elmira ON N3B 2M6 1.52km -
CIBC
560 King St E, Gananoque ON K7G 1H2 10.43km



