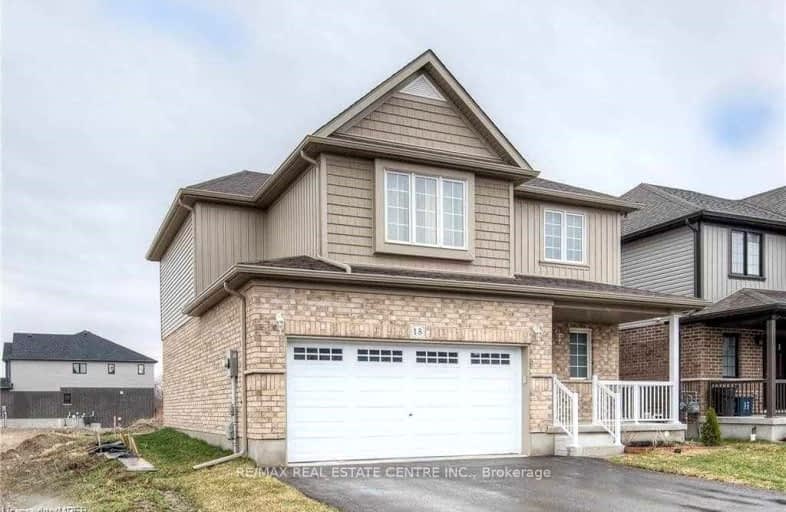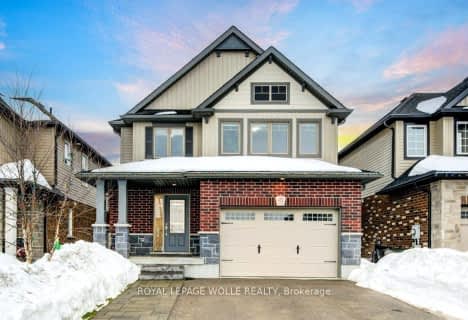Somewhat Walkable
- Some errands can be accomplished on foot.
Bikeable
- Some errands can be accomplished on bike.

St Teresa of Avila Catholic Elementary School
Elementary: CatholicFloradale Public School
Elementary: PublicSt Jacobs Public School
Elementary: PublicRiverside Public School
Elementary: PublicPark Manor Public School
Elementary: PublicJohn Mahood Public School
Elementary: PublicSt David Catholic Secondary School
Secondary: CatholicKitchener Waterloo Collegiate and Vocational School
Secondary: PublicBluevale Collegiate Institute
Secondary: PublicWaterloo Collegiate Institute
Secondary: PublicElmira District Secondary School
Secondary: PublicSir John A Macdonald Secondary School
Secondary: Public-
Gibson Park
Elmira ON 1.08km -
Bolender Park
Church St E, West Montrose ON 1.22km -
Marianne's Park, Guelph
Gordon near Wellington, Guelph ON 10.19km
-
Localcoin Bitcoin ATM - Hasty Market - Elmira
28 Church St W, Elmira ON N3B 1M5 0.65km -
RBC Royal Bank
10 Church St W (at Arthur St.), Elmira ON N3B 1M3 0.83km -
TD Canada Trust Branch and ATM
41 Arthur St S, Elmira ON N3B 2M6 0.85km
- 3 bath
- 4 bed
- 2000 sqft
55 COUNTRY CLUB ESTATES Drive, Woolwich, Ontario • N3B 0B4 • Woolwich
- 3 bath
- 4 bed
- 2000 sqft
88 South Parkwood Boulevard, Woolwich, Ontario • N3B 0E6 • Woolwich











