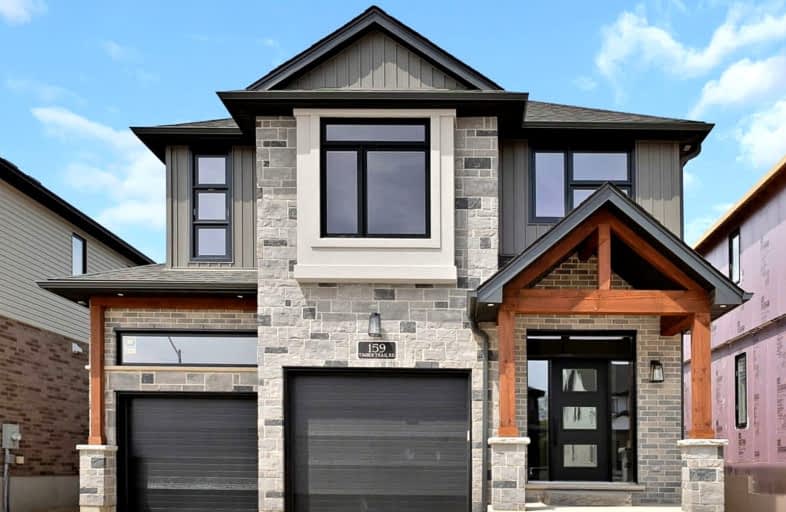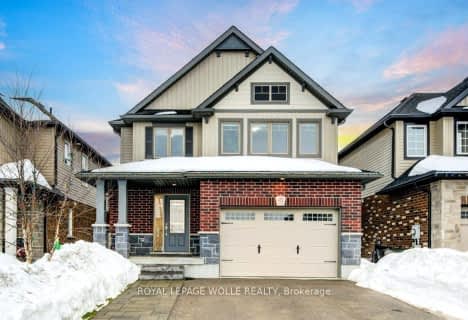Car-Dependent
- Almost all errands require a car.
22
/100
Bikeable
- Some errands can be accomplished on bike.
50
/100

St Teresa of Avila Catholic Elementary School
Elementary: Catholic
1.33 km
Floradale Public School
Elementary: Public
6.11 km
St Jacobs Public School
Elementary: Public
5.02 km
Riverside Public School
Elementary: Public
2.52 km
Park Manor Public School
Elementary: Public
0.79 km
John Mahood Public School
Elementary: Public
1.36 km
St David Catholic Secondary School
Secondary: Catholic
11.27 km
Kitchener Waterloo Collegiate and Vocational School
Secondary: Public
14.77 km
Bluevale Collegiate Institute
Secondary: Public
13.04 km
Waterloo Collegiate Institute
Secondary: Public
11.74 km
Elmira District Secondary School
Secondary: Public
1.57 km
Sir John A Macdonald Secondary School
Secondary: Public
12.31 km
-
Gibson Park
Elmira ON 1.3km -
Lakeshore Optimist Park
280 Northlake Dr, Waterloo ON 9.21km -
Pinebrook Park
635 Sprucehurst Cr, Waterloo ON 9.27km
-
CIBC Cash Dispenser
110 Earl Martin Dr, Elmira ON N3B 3L4 0.83km -
TD Canada Trust ATM
315 Arthur St S, Elmira ON N3B 3L5 0.87km -
Cameron John Osbo Tuck: Primerica - Financial Svc
69 Arthur St S, Elmira ON N3B 2M8 2.09km




