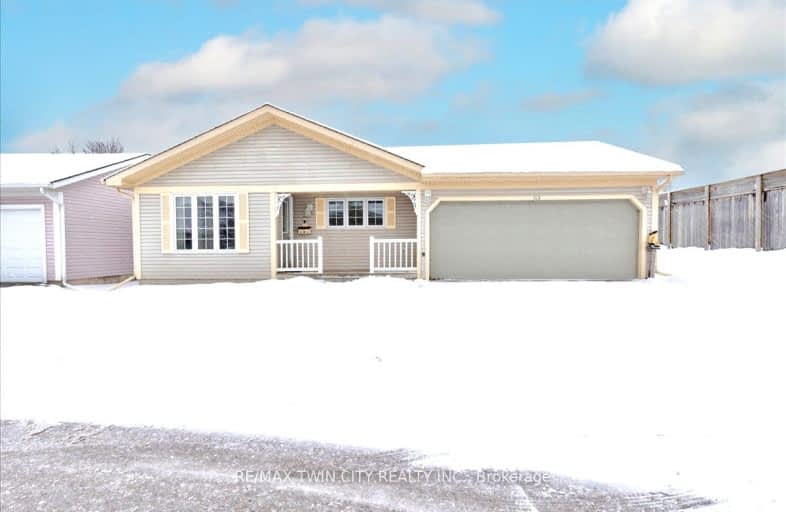Car-Dependent
- Almost all errands require a car.
Somewhat Bikeable
- Most errands require a car.

KidsAbility School
Elementary: HospitalCedarbrae Public School
Elementary: PublicSt Jacobs Public School
Elementary: PublicSir Edgar Bauer Catholic Elementary School
Elementary: CatholicN A MacEachern Public School
Elementary: PublicNorthlake Woods Public School
Elementary: PublicSt David Catholic Secondary School
Secondary: CatholicKitchener Waterloo Collegiate and Vocational School
Secondary: PublicBluevale Collegiate Institute
Secondary: PublicWaterloo Collegiate Institute
Secondary: PublicResurrection Catholic Secondary School
Secondary: CatholicSir John A Macdonald Secondary School
Secondary: Public-
The Keg Steakhouse + Bar - Waterloo
42 Northfield Dr E, Waterloo, ON N2L 6A1 1.8km -
St. Louis Bar and Grill
283 Northfield Drive E, Unit 1, Waterloo, ON N2J 4G8 2.02km -
Kelseys Original Roadhouse
576 King St North, Waterloo, ON N2L 6L3 1.85km
-
The Healthy Owl Bakery Cafe
620 Davenport Road, Unit 15, Waterloo, ON N2V 2C2 1.84km -
Tim Hortons
565 King Street N, Waterloo, ON N2L 5Z7 1.8km -
Coffee of The World
573 King Street N, Waterloo, ON N2L 5Z7 1.82km
-
Crunch Fitness
560 Parkside Drive, Waterloo, ON N2L 5Z4 2.15km -
GoodLife Fitness
270 Weber St N, Waterloo, ON N2J 3H6 4.4km -
Fit4Less
450 Erb Street W, Unit 417, Waterloo, ON N2T 1H4 7.01km
-
Shoppers Drug Mart
190 Northfield Drive W, Waterloo, ON N2L 0C7 2.1km -
CureX Medical Center
380 King Street N, Unit 5, Waterloo, ON N2J 2Z3 3.91km -
Rexall PharmaPlus
425 University Avenue E, Waterloo, ON N2K 4C9 5.11km
-
Arby's
70-100 Farmers Market Road, Waterloo, ON N2J 4G8 0.94km -
A&W
330 Farmers Market Road, Waterloo, ON N2V 0A4 0.53km -
Ago's Boat Fish and Chips
805 King Street N, Waterloo, ON N2J 4G8 0.75km
-
Conestoga Mall
550 King Street N, Waterloo, ON N2L 5W6 2.46km -
Market Square Shopping Centre
40 Weber Street E, Kitchener, ON N2H 6R3 8.62km -
Stanley Park Mall
1005 Ottawa Street N, Kitchener, ON N2A 1H2 10.9km
-
Sobeys
640 Parkside Drive, Waterloo, ON N2L 5V4 1.86km -
Zehrs
555 Davenport Road, Waterloo, ON N2L 6L2 2.6km -
The Wholesale Club
24 Forwell Creek Road, Waterloo, ON N2J 3Z3 3.56km
-
LCBO
571 King Street N, Waterloo, ON N2L 5Z7 1.82km -
LCBO
450 Columbia Street W, Waterloo, ON N2T 2W1 5.56km -
LCBO
115 King Street S, Waterloo, ON N2L 5A3 6.22km
-
U-Haul Moving & Storage
585 Colby Drive, Waterloo, ON N2V 1A1 1.64km -
Petro Canada
565 King Street N, Waterloo, ON N2L 5Z7 1.88km -
Little Short Stop Stores Limited
55 Northfield Drive E, Waterloo, ON N2K 3T6 1.92km
-
Galaxy Cinemas
550 King Street N, Waterloo, ON N2L 2.63km -
Princess Cinemas
6 Princess Street W, Waterloo, ON N2L 2X8 5.67km -
Princess Cinema
46 King Street N, Waterloo, ON N2J 2W8 5.73km
-
Waterloo Public Library
500 Parkside Drive, Waterloo, ON N2L 5J4 2.98km -
William G. Davis Centre for Computer Research
200 University Avenue W, Waterloo, ON N2L 3G1 5.18km -
Waterloo Public Library
35 Albert Street, Waterloo, ON N2L 5E2 5.7km
-
Grand River Hospital
835 King Street W, Kitchener, ON N2G 1G3 7.07km -
CureX Medical Center
380 King Street N, Unit 5, Waterloo, ON N2J 2Z3 3.91km -
Waterloo Walk In Clinic
170 University Avenue W, Waterloo, ON N2L 3E9 4.85km
-
Northfield Pond
Frobisher Drive, Waterloo ON 1.91km -
Haida Park
Waterloo ON 2.45km -
Pinebrook Park
635 Sprucehurst Cr, Waterloo ON 2.36km
-
St Willibrord Credit Union
55 Northfield Dr E, Waterloo ON N2K 3T6 1.9km -
Libro Financial Group
55 Northfield Dr E, Waterloo ON N2K 3T6 1.95km -
RBC Royal Bank
585 Weber St N (at Northfield Dr. W), Waterloo ON N2V 1V8 2.2km




