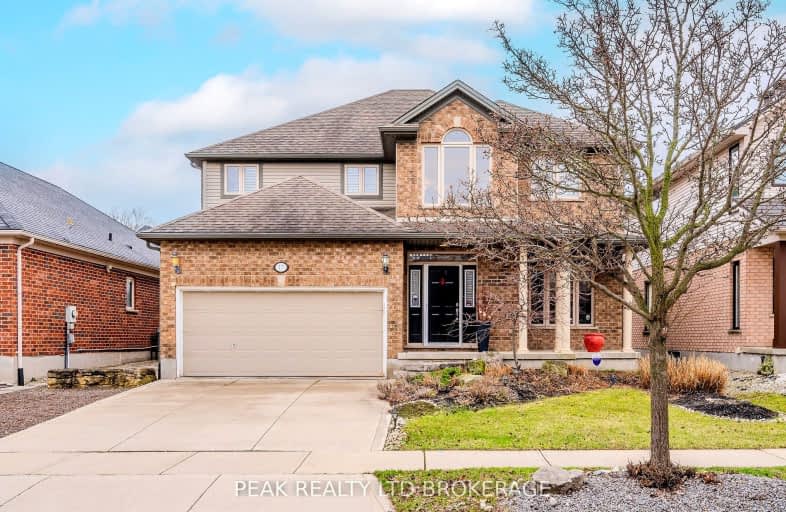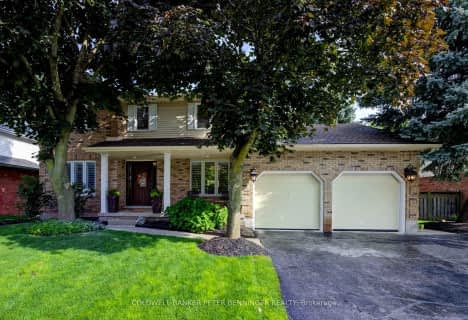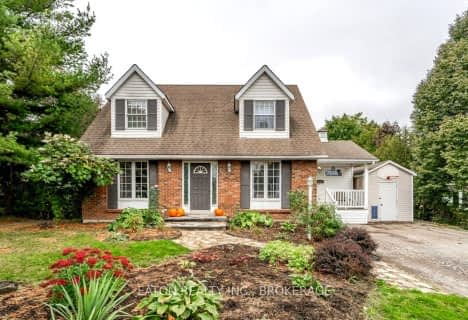Car-Dependent
- Most errands require a car.
Somewhat Bikeable
- Most errands require a car.

KidsAbility School
Elementary: HospitalCedarbrae Public School
Elementary: PublicSt Jacobs Public School
Elementary: PublicSir Edgar Bauer Catholic Elementary School
Elementary: CatholicN A MacEachern Public School
Elementary: PublicNorthlake Woods Public School
Elementary: PublicSt David Catholic Secondary School
Secondary: CatholicKitchener Waterloo Collegiate and Vocational School
Secondary: PublicBluevale Collegiate Institute
Secondary: PublicWaterloo Collegiate Institute
Secondary: PublicElmira District Secondary School
Secondary: PublicSir John A Macdonald Secondary School
Secondary: Public-
Lakeshore Optimist Park
280 Northlake Dr, Waterloo ON 3.41km -
Marianne's Park, Guelph
Gordon near Wellington, Guelph ON 3.57km -
Old Albert Park
Waterloo ON 4.44km
-
RBC Royal Bank
585 Weber St N (at Northfield Dr. W), Waterloo ON N2V 1V8 3.63km -
BMO Bank of Montreal
730 Glen Forrest Blvd (at Weber St. N.), Waterloo ON N2L 4K8 3.89km -
TD Bank Financial Group
550 King St N (at Conestoga Mall), Waterloo ON N2L 5W6 3.97km











