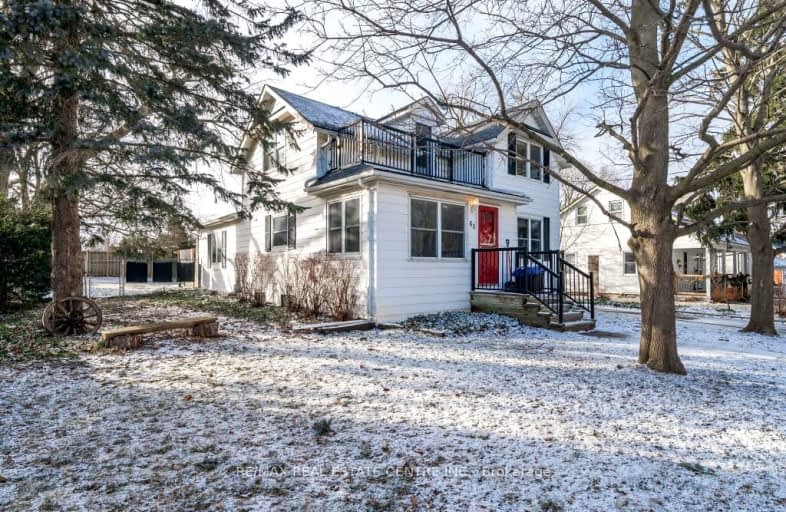Somewhat Walkable
- Some errands can be accomplished on foot.
64
/100
Bikeable
- Some errands can be accomplished on bike.
57
/100

Cedarbrae Public School
Elementary: Public
5.57 km
St Jacobs Public School
Elementary: Public
0.07 km
Sir Edgar Bauer Catholic Elementary School
Elementary: Catholic
5.09 km
Conestogo PS Public School
Elementary: Public
3.84 km
N A MacEachern Public School
Elementary: Public
5.35 km
Northlake Woods Public School
Elementary: Public
4.66 km
St David Catholic Secondary School
Secondary: Catholic
6.33 km
Kitchener Waterloo Collegiate and Vocational School
Secondary: Public
9.85 km
Bluevale Collegiate Institute
Secondary: Public
8.25 km
Waterloo Collegiate Institute
Secondary: Public
6.79 km
Elmira District Secondary School
Secondary: Public
6.28 km
Sir John A Macdonald Secondary School
Secondary: Public
7.98 km
-
Elmira Lions Club
Elmira ON 5.67km -
Gibson Park
Elmira ON 6.16km -
Dunvegan Park
Waterloo ON 6.54km
-
St Willibrord Credit Union
55 Northfield Dr E, Waterloo ON N2K 3T6 4.39km -
Localcoin Bitcoin ATM - Little Short Shop
Northfield Dr E, Waterloo ON N2L 4E6 4.42km -
Scotiabank
569 King St N (at Northfield Dr), Waterloo ON N2L 5Z7 4.43km



