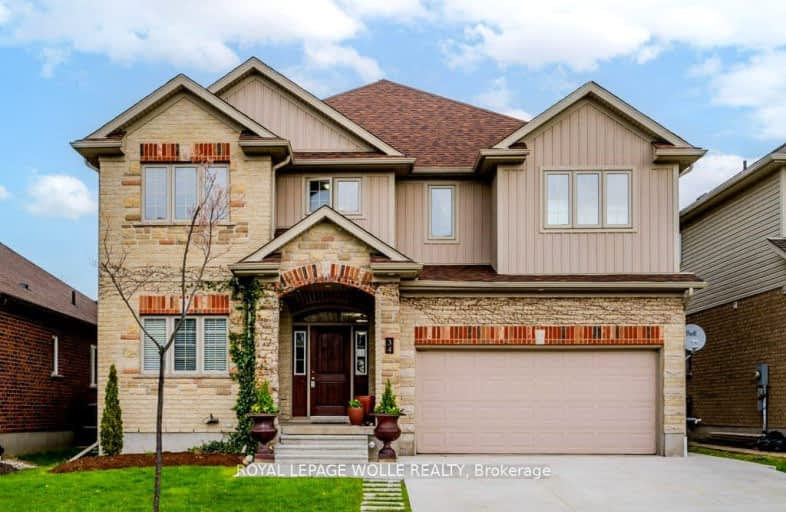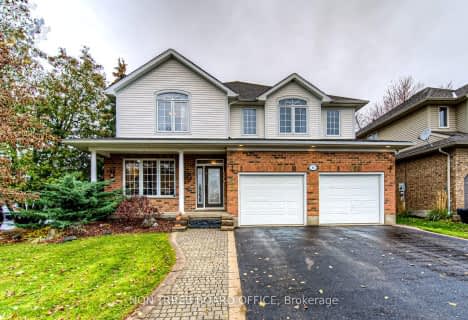Car-Dependent
- Most errands require a car.
42
/100
Somewhat Bikeable
- Most errands require a car.
44
/100

Cedarbrae Public School
Elementary: Public
4.71 km
St Jacobs Public School
Elementary: Public
0.82 km
Sir Edgar Bauer Catholic Elementary School
Elementary: Catholic
4.23 km
Conestogo PS Public School
Elementary: Public
3.83 km
N A MacEachern Public School
Elementary: Public
4.53 km
Northlake Woods Public School
Elementary: Public
3.88 km
St David Catholic Secondary School
Secondary: Catholic
5.44 km
Kitchener Waterloo Collegiate and Vocational School
Secondary: Public
8.98 km
Bluevale Collegiate Institute
Secondary: Public
7.41 km
Waterloo Collegiate Institute
Secondary: Public
5.91 km
Elmira District Secondary School
Secondary: Public
7.16 km
Sir John A Macdonald Secondary School
Secondary: Public
7.31 km
-
Haida Park
Waterloo ON 3.74km -
Trashmore
Waterloo ON 4.49km -
Heasley Park
Waterloo ON 4.72km
-
St Willibrord Credit Union
55 Northfield Dr E, Waterloo ON N2K 3T6 3.54km -
Scotiabank
569 King St N (at Northfield Dr), Waterloo ON N2L 5Z7 3.56km -
BMO Bank of Montreal
585 Weber St N, Waterloo ON N2V 1V8 3.77km





