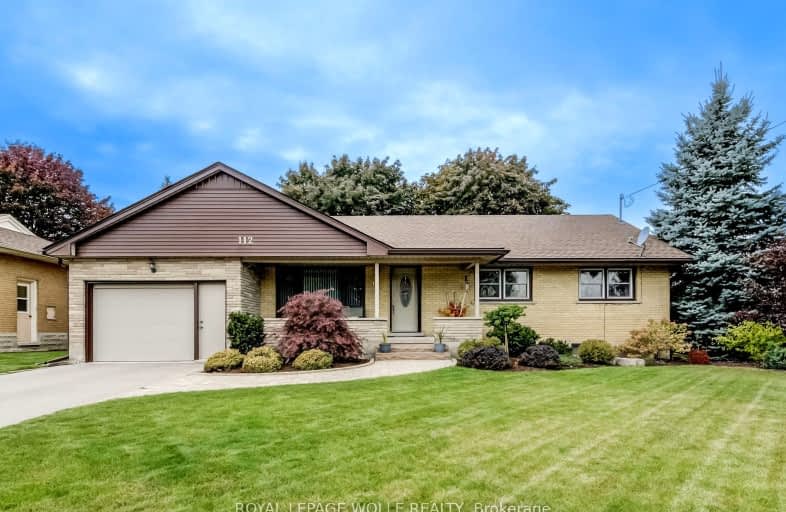Somewhat Walkable
- Some errands can be accomplished on foot.
58
/100
Bikeable
- Some errands can be accomplished on bike.
52
/100

Cedarbrae Public School
Elementary: Public
5.10 km
St Jacobs Public School
Elementary: Public
0.47 km
Sir Edgar Bauer Catholic Elementary School
Elementary: Catholic
4.62 km
Conestogo PS Public School
Elementary: Public
3.70 km
N A MacEachern Public School
Elementary: Public
4.92 km
Northlake Woods Public School
Elementary: Public
4.26 km
St David Catholic Secondary School
Secondary: Catholic
5.81 km
Kitchener Waterloo Collegiate and Vocational School
Secondary: Public
9.34 km
Bluevale Collegiate Institute
Secondary: Public
7.73 km
Waterloo Collegiate Institute
Secondary: Public
6.28 km
Elmira District Secondary School
Secondary: Public
6.77 km
Sir John A Macdonald Secondary School
Secondary: Public
7.66 km
-
Northfield Pond
Frobisher Drive, Waterloo ON 3.82km -
Haida Park
Waterloo ON 3.98km -
Pinebrook Park
635 Sprucehurst Cr, Waterloo ON 4.03km
-
St Willibrord Credit Union
55 Northfield Dr E, Waterloo ON N2K 3T6 3.87km -
RBC Royal Bank
585 Weber St N (at Northfield Dr. W), Waterloo ON N2V 1V8 4.15km -
TD Bank Financial Group
576 Weber St N (Northfield Dr), Waterloo ON N2L 5C6 4.22km


