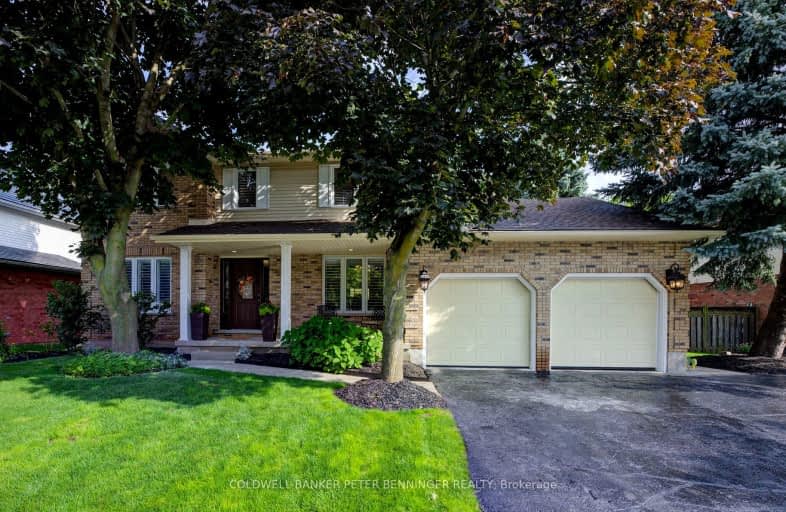
KidsAbility School
Elementary: Hospital
0.57 km
Winston Churchill Public School
Elementary: Public
2.15 km
Sandowne Public School
Elementary: Public
1.78 km
Millen Woods Public School
Elementary: Public
1.84 km
St Luke Catholic Elementary School
Elementary: Catholic
1.55 km
Lester B Pearson PS Public School
Elementary: Public
1.33 km
St David Catholic Secondary School
Secondary: Catholic
2.18 km
Kitchener Waterloo Collegiate and Vocational School
Secondary: Public
5.37 km
Bluevale Collegiate Institute
Secondary: Public
3.56 km
Waterloo Collegiate Institute
Secondary: Public
2.71 km
Resurrection Catholic Secondary School
Secondary: Catholic
7.18 km
Cameron Heights Collegiate Institute
Secondary: Public
7.23 km











