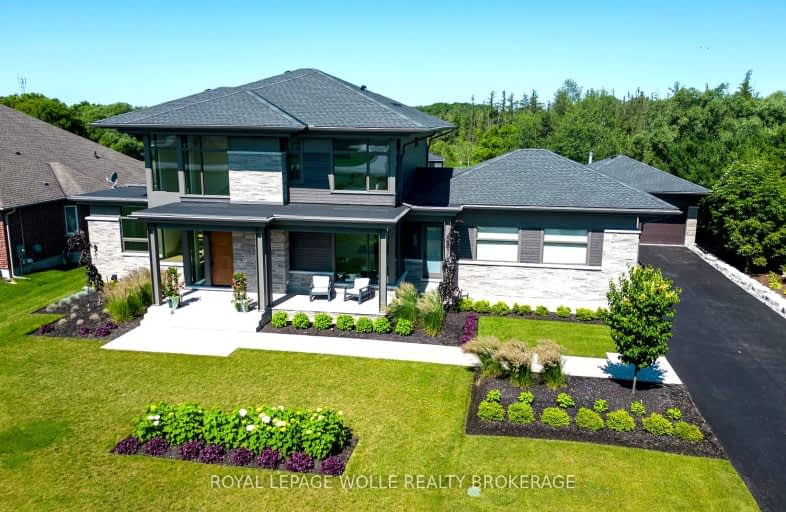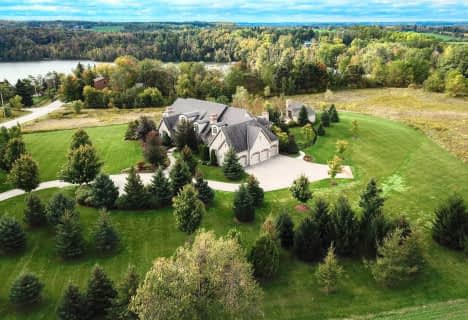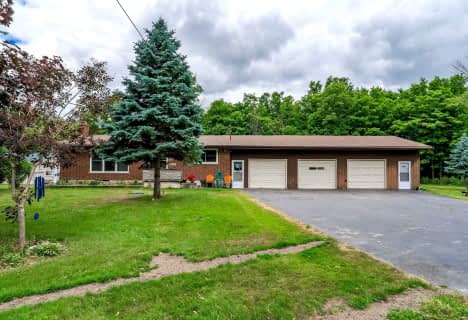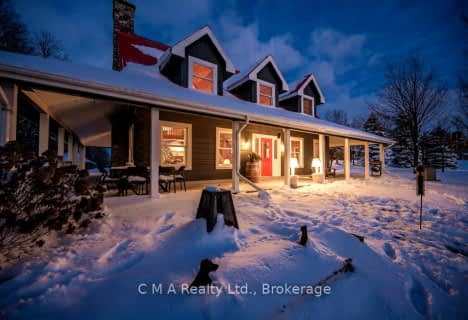Car-Dependent
- Almost all errands require a car.
Somewhat Bikeable
- Most errands require a car.

St Clement Catholic Elementary School
Elementary: CatholicLinwood Public School
Elementary: PublicAbraham Erb Public School
Elementary: PublicSir Adam Beck Public School
Elementary: PublicBaden Public School
Elementary: PublicWellesley Public School
Elementary: PublicSt David Catholic Secondary School
Secondary: CatholicWaterloo Collegiate Institute
Secondary: PublicResurrection Catholic Secondary School
Secondary: CatholicWaterloo-Oxford District Secondary School
Secondary: PublicElmira District Secondary School
Secondary: PublicSir John A Macdonald Secondary School
Secondary: Public-
Creekside Park
916 Creekside Dr, Waterloo ON 7.57km -
Blue Beech Park
Waterloo ON 8.09km -
Hollyview Park
530 Laurelwood Dr, Waterloo ON 8.56km
-
BMO Bank of Montreal
664 Erb St, Kitchener ON 9.54km -
TD Bank Financial Group
450 Columbia St W (Fischer-Hallman Road North), Waterloo ON N2T 2W1 10.07km -
TD Canada Trust ATM
450 Columbia St W, Waterloo ON N2T 2W1 10.07km










