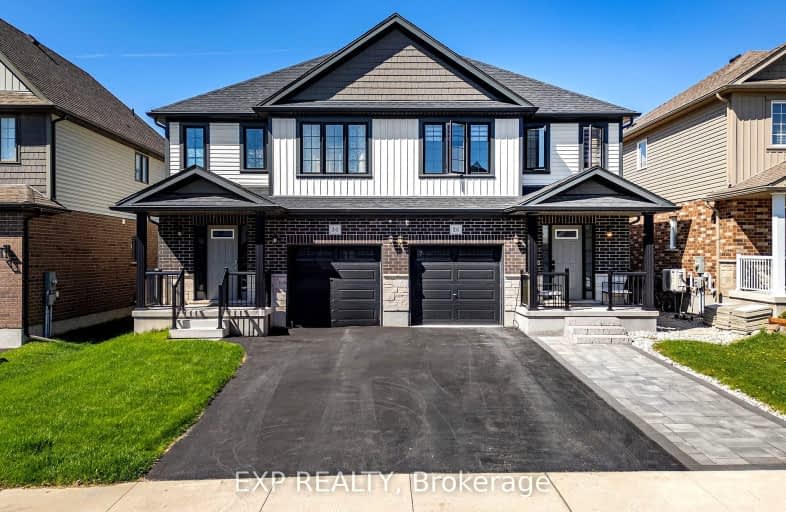Car-Dependent
- Most errands require a car.
47
/100
Bikeable
- Some errands can be accomplished on bike.
57
/100

St Teresa of Avila Catholic Elementary School
Elementary: Catholic
1.43 km
Floradale Public School
Elementary: Public
3.48 km
St Jacobs Public School
Elementary: Public
7.63 km
Riverside Public School
Elementary: Public
0.67 km
Park Manor Public School
Elementary: Public
1.95 km
John Mahood Public School
Elementary: Public
1.49 km
St David Catholic Secondary School
Secondary: Catholic
13.80 km
Kitchener Waterloo Collegiate and Vocational School
Secondary: Public
17.26 km
Bluevale Collegiate Institute
Secondary: Public
15.41 km
Waterloo Collegiate Institute
Secondary: Public
14.29 km
Elmira District Secondary School
Secondary: Public
1.29 km
Sir John A Macdonald Secondary School
Secondary: Public
15.02 km
-
Letson Park
West Montrose ON N0B 2V0 7.3km -
Cornerbrook Park
Waterloo ON N2V 1M3 12.57km -
Trashmore
Waterloo ON 12.92km
-
Heather Weber: Primerica - Financial Svc
69 Arthur St S, Elmira ON N3B 2M8 1km -
Scotiabank
1410 King St N, St. Jacobs ON N0B 2N0 7.37km -
Libro Credit Union
55 Northfield Dr E (Northfield), Waterloo ON N2K 3T6 11.75km




