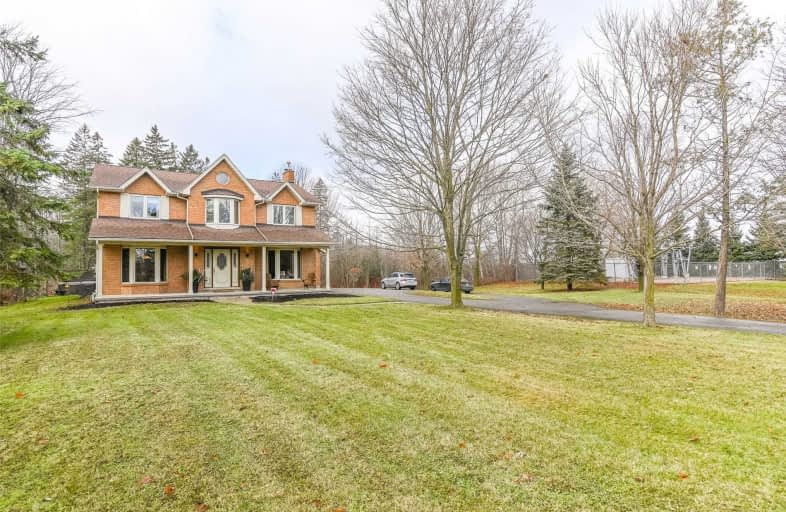
St Clement Catholic Elementary School
Elementary: Catholic
0.96 km
St Jacobs Public School
Elementary: Public
7.68 km
Northlake Woods Public School
Elementary: Public
7.96 km
St Nicholas Catholic Elementary School
Elementary: Catholic
8.38 km
Linwood Public School
Elementary: Public
8.52 km
Abraham Erb Public School
Elementary: Public
8.17 km
St David Catholic Secondary School
Secondary: Catholic
11.19 km
Waterloo Collegiate Institute
Secondary: Public
11.37 km
Resurrection Catholic Secondary School
Secondary: Catholic
13.17 km
Waterloo-Oxford District Secondary School
Secondary: Public
14.86 km
Elmira District Secondary School
Secondary: Public
9.87 km
Sir John A Macdonald Secondary School
Secondary: Public
8.14 km


