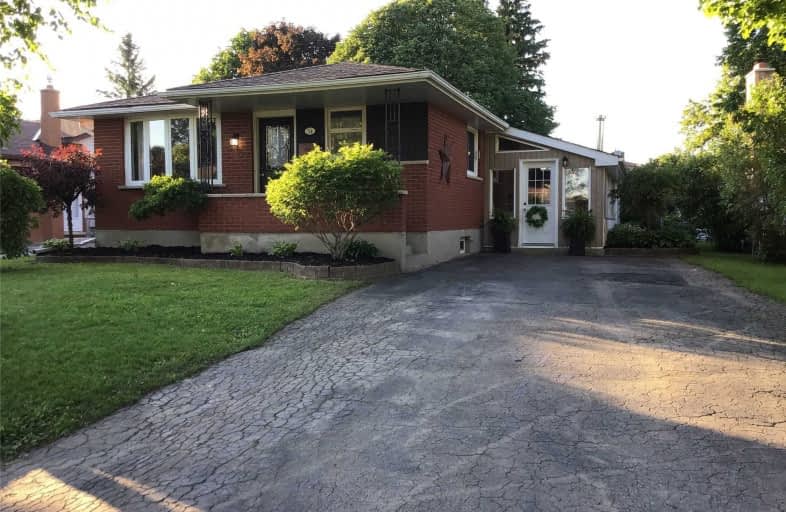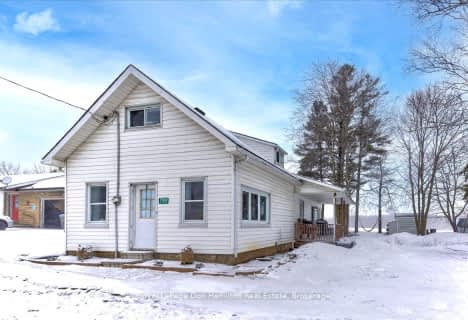Sold on Apr 28, 2021
Note: Property is not currently for sale or for rent.

-
Type: Detached
-
Style: Bungalow
-
Size: 1100 sqft
-
Lot Size: 54.49 x 129 Feet
-
Age: 31-50 years
-
Taxes: $2,848 per year
-
Days on Site: 2 Days
-
Added: Apr 26, 2021 (2 days on market)
-
Updated:
-
Last Checked: 1 hour ago
-
MLS®#: X5209367
-
Listed By: City brokerage, brokerage
Beautiful Elmira! Walk To 4 Schools! Excellent Bungalow With 3+1 Bedrooms. 2 Full Bathrooms. Want A Basement Kitchen? Plumbing's Installed.
Extras
Fridge, Stove, B/I Microwave, Washer, Dryer, All Light Fixtures, Natural Gas & Wood Fireplaces, All Blinds, Water Softener + 2 Water Filters, Fire Resistant Cabinet In Cold Room. All Chattels In As Is Condition.
Property Details
Facts for 34 Cedar Waxwing Drive, Woolwich
Status
Days on Market: 2
Last Status: Sold
Sold Date: Apr 28, 2021
Closed Date: Jun 04, 2021
Expiry Date: Jun 26, 2021
Sold Price: $655,500
Unavailable Date: Apr 28, 2021
Input Date: Apr 26, 2021
Prior LSC: Listing with no contract changes
Property
Status: Sale
Property Type: Detached
Style: Bungalow
Size (sq ft): 1100
Age: 31-50
Area: Woolwich
Assessment Amount: $316,000
Assessment Year: 2020
Inside
Bedrooms: 3
Bedrooms Plus: 1
Bathrooms: 2
Kitchens: 1
Rooms: 7
Den/Family Room: Yes
Air Conditioning: Central Air
Fireplace: Yes
Laundry Level: Lower
Central Vacuum: N
Washrooms: 2
Building
Basement: Finished
Basement 2: Full
Heat Type: Forced Air
Heat Source: Gas
Exterior: Brick
UFFI: No
Water Supply: Municipal
Special Designation: Unknown
Parking
Driveway: Private
Garage Type: None
Covered Parking Spaces: 6
Total Parking Spaces: 6
Fees
Tax Year: 2020
Tax Legal Description: Lt 79 Pl 1333 Woolwich; S/T 467779; Woolwhich
Taxes: $2,848
Highlights
Feature: Fenced Yard
Feature: Park
Feature: Place Of Worship
Feature: School
Land
Cross Street: Barnswallow And Ceda
Municipality District: Woolwich
Fronting On: North
Parcel Number: 222260110
Pool: None
Sewer: Sewers
Lot Depth: 129 Feet
Lot Frontage: 54.49 Feet
Lot Irregularities: Front Of Lot Is Bigge
Additional Media
- Virtual Tour: https://my.matterport.com/show/?m=7N6BoH4uJGV
Rooms
Room details for 34 Cedar Waxwing Drive, Woolwich
| Type | Dimensions | Description |
|---|---|---|
| Kitchen Main | 3.15 x 5.38 | B/I Microwave |
| Living Main | 3.96 x 5.38 | |
| Br Main | 3.43 x 3.51 | |
| 2nd Br Main | 3.10 x 3.51 | |
| 3rd Br Main | 2.54 x 3.53 | |
| Bathroom Main | 1.90 x 2.26 | 4 Pc Bath |
| Family Ground | 2.57 x 7.42 | Fireplace, W/O To Yard |
| Rec Bsmt | 3.96 x 7.01 | Fireplace |
| 4th Br Bsmt | 3.28 x 3.35 | |
| Bathroom Bsmt | 1.78 x 2.06 | 2 Pc Bath |
| Laundry Bsmt | 2.57 x 3.50 |

| XXXXXXXX | XXX XX, XXXX |
XXXX XXX XXXX |
$XXX,XXX |
| XXX XX, XXXX |
XXXXXX XXX XXXX |
$XXX,XXX | |
| XXXXXXXX | XXX XX, XXXX |
XXXXXXX XXX XXXX |
|
| XXX XX, XXXX |
XXXXXX XXX XXXX |
$XXX,XXX |
| XXXXXXXX XXXX | XXX XX, XXXX | $655,500 XXX XXXX |
| XXXXXXXX XXXXXX | XXX XX, XXXX | $499,000 XXX XXXX |
| XXXXXXXX XXXXXXX | XXX XX, XXXX | XXX XXXX |
| XXXXXXXX XXXXXX | XXX XX, XXXX | $597,000 XXX XXXX |

St Teresa of Avila Catholic Elementary School
Elementary: CatholicFloradale Public School
Elementary: PublicSt Jacobs Public School
Elementary: PublicRiverside Public School
Elementary: PublicPark Manor Public School
Elementary: PublicJohn Mahood Public School
Elementary: PublicSt David Catholic Secondary School
Secondary: CatholicKitchener Waterloo Collegiate and Vocational School
Secondary: PublicBluevale Collegiate Institute
Secondary: PublicWaterloo Collegiate Institute
Secondary: PublicElmira District Secondary School
Secondary: PublicSir John A Macdonald Secondary School
Secondary: Public- — bath
- — bed
7082 Perth County Line 86, North Perth, Ontario • N4W 3G8 • Wallace


