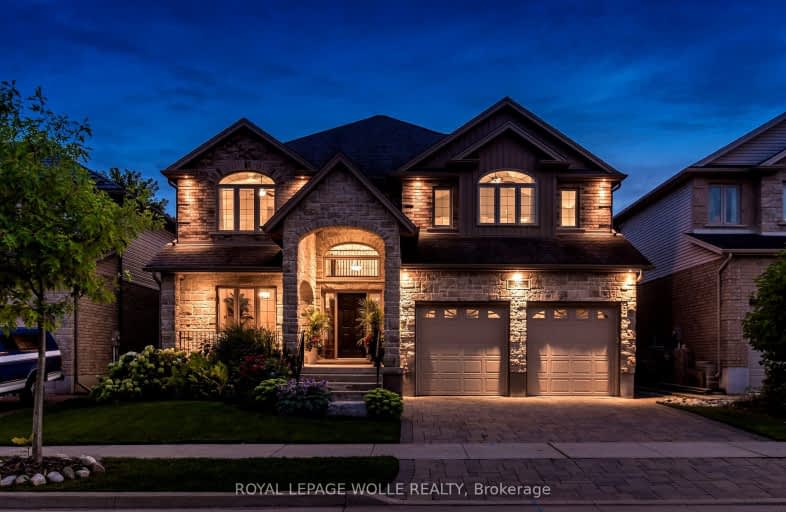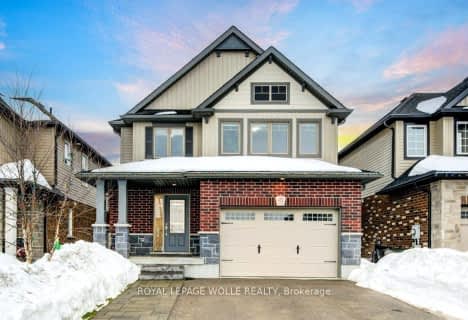
Car-Dependent
- Most errands require a car.
Bikeable
- Some errands can be accomplished on bike.

St Teresa of Avila Catholic Elementary School
Elementary: CatholicFloradale Public School
Elementary: PublicSt Jacobs Public School
Elementary: PublicRiverside Public School
Elementary: PublicPark Manor Public School
Elementary: PublicJohn Mahood Public School
Elementary: PublicSt David Catholic Secondary School
Secondary: CatholicKitchener Waterloo Collegiate and Vocational School
Secondary: PublicBluevale Collegiate Institute
Secondary: PublicWaterloo Collegiate Institute
Secondary: PublicElmira District Secondary School
Secondary: PublicSir John A Macdonald Secondary School
Secondary: Public-
Gibson Park
Elmira ON 0.9km -
Gibson Park
1st St W, Woolwich ON 0.94km -
Elmira Lions Club
Elmira ON 1.3km
-
Mennonite Savings & Cu
25 Hampton St, Elmira ON N3B 1L6 1.16km -
TD Canada Trust ATM
315 Arthur St S, Elmira ON N3B 3L5 1.66km -
Ace Locators
87 Arthur St N, Elmira ON N3B 2Z5 1.86km
- 3 bath
- 4 bed
- 2000 sqft
55 COUNTRY CLUB ESTATES Drive, Woolwich, Ontario • N3B 0B4 • Woolwich
- 3 bath
- 4 bed
- 2000 sqft
88 South Parkwood Boulevard, Woolwich, Ontario • N3B 0E6 • Woolwich







