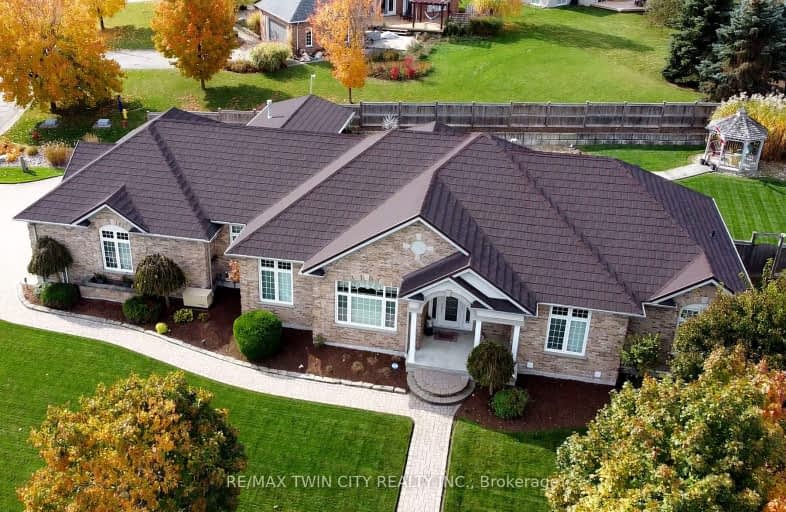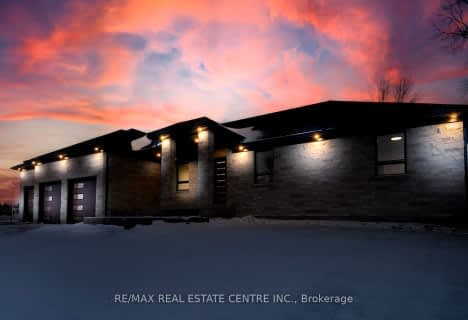Car-Dependent
- Almost all errands require a car.
Somewhat Bikeable
- Most errands require a car.

St Clement Catholic Elementary School
Elementary: CatholicSt Jacobs Public School
Elementary: PublicN A MacEachern Public School
Elementary: PublicNorthlake Woods Public School
Elementary: PublicSt Nicholas Catholic Elementary School
Elementary: CatholicAbraham Erb Public School
Elementary: PublicSt David Catholic Secondary School
Secondary: CatholicBluevale Collegiate Institute
Secondary: PublicWaterloo Collegiate Institute
Secondary: PublicResurrection Catholic Secondary School
Secondary: CatholicElmira District Secondary School
Secondary: PublicSir John A Macdonald Secondary School
Secondary: Public-
State & Main Kitchen & Bar
578 Weber St N, Unit L01, Waterloo, ON N2L 0C7 6.29km -
Wild Wing
600 Laurelwood Drive, Waterloo, ON N2V 2V1 6.45km -
The Keg Steakhouse + Bar
42 Northfield Dr E, Waterloo, ON N2L 6A1 7.24km
-
Stone Crock Bakery
1402 King St N, St. Jacobs, ON N0B 2N0 4.98km -
Eco-Coffee Corporation
1441 King Street N, St Jacobs, ON N0B 2N0 5.02km -
Tim Hortons
585 Weber Street N, Waterloo, ON N2V 1V8 6.21km
-
Crunch Fitness
560 Parkside Drive, Waterloo, ON N2L 5Z4 6.67km -
GoodLife Fitness
270 Weber St N, Waterloo, ON N2J 3H6 9.2km -
Modo Yoga
55 Erb Street E, Unit 103, Waterloo, ON N2J 4K8 10.35km
-
Shoppers Drug Mart
190 Northfield Drive W, Waterloo, ON N2L 0C7 6.3km -
Shoppers Drug Mart
600 Laurelwood Drive, Unit 150, Waterloo, ON N2V 0A2 6.32km -
CureX Medical Center
380 King Street N, Unit 5, Waterloo, ON N2J 2Z3 8.64km
-
Heidelberg Restaurant & Tavern
3006 Lobsinger Line, RR 15, Heidelberg, ON N0B 2M1 0.99km -
New Orleans Pizza
3650 Lobsinger Line, Saint Clements, ON N0B 2M0 3.39km -
The Hemlock Barn
1217 Lobsinger Line, Waterloo, ON N2J 4G8 4.19km
-
Conestoga Mall
550 King Street N, Waterloo, ON N2L 5W6 7.74km -
St Jacobs Outlets
25 Benjamin Road E, Waterloo, ON N2V 2G8 5.17km -
Levi's
25 Benjamin Road, Waterloo, ON N2V 2G8 5.17km
-
Country Pantry
3048 King St E, Saint Clements, ON N0B 2M0 3.26km -
Sobeys
640 Parkside Drive, Waterloo, ON N2L 5V4 6.07km -
Food Basics
600 Laurelwood Drive, Waterloo, ON N2V 0A2 6.35km
-
LCBO
571 King Street N, Waterloo, ON N2L 5Z7 7.06km -
LCBO
450 Columbia Street W, Waterloo, ON N2T 2W1 7.54km -
LCBO
115 King Street S, Waterloo, ON N2L 5A3 10.41km
-
U-Haul Moving & Storage
585 Colby Drive, Waterloo, ON N2V 1A1 6.62km -
Petro Canada
565 King Street N, Waterloo, ON N2L 5Z7 7.14km -
Little Short Stop Stores Limited
55 Northfield Drive E, Waterloo, ON N2K 3T6 7.42km
-
Galaxy Cinemas
550 King Street N, Waterloo, ON N2L 7.89km -
Elmira Theatre Company
76 Howard Avenue, Elmira, ON N3B 2E1 8.34km -
Princess Cinemas
6 Princess Street W, Waterloo, ON N2L 2X8 9.95km
-
Waterloo Public Library
500 Parkside Drive, Waterloo, ON N2L 5J4 7.07km -
William G. Davis Centre for Computer Research
200 University Avenue W, Waterloo, ON N2L 3G1 8.87km -
Waterloo Public Library
35 Albert Street, Waterloo, ON N2L 5E2 9.92km
-
Grand River Hospital
835 King Street W, Kitchener, ON N2G 1G3 11.39km -
CureX Medical Center
380 King Street N, Unit 5, Waterloo, ON N2J 2Z3 8.64km -
Waterloo Walk In Clinic
170 University Avenue W, Waterloo, ON N2L 3E9 8.7km
-
Conservation Meadows Park
Waterloo ON 4.95km -
Cornerbrook Park
Waterloo ON N2V 1M3 5.43km -
Lakeshore Optimist Park
280 Northlake Dr, Waterloo ON 5.44km
-
BMO Bank of Montreal
640 Parkside Dr, Waterloo ON N2L 0C7 6.07km -
RBC Royal Bank
585 Weber St N (at Northfield Dr. W), Waterloo ON N2V 1V8 6.17km -
TD Bank Financial Group
576 Weber St N (Northfield Dr), Waterloo ON N2L 5C6 6.34km




