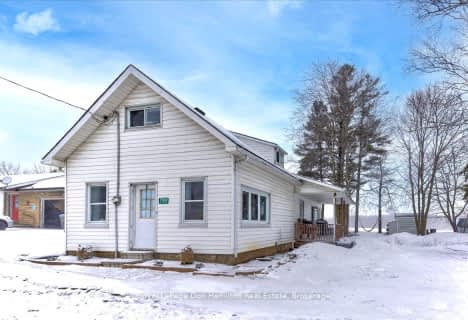
St Teresa of Avila Catholic Elementary School
Elementary: Catholic
0.88 km
Floradale Public School
Elementary: Public
3.93 km
St Jacobs Public School
Elementary: Public
7.20 km
Riverside Public School
Elementary: Public
1.24 km
Park Manor Public School
Elementary: Public
1.40 km
John Mahood Public School
Elementary: Public
1.30 km
St David Catholic Secondary School
Secondary: Catholic
13.44 km
Kitchener Waterloo Collegiate and Vocational School
Secondary: Public
16.93 km
Bluevale Collegiate Institute
Secondary: Public
15.15 km
Waterloo Collegiate Institute
Secondary: Public
13.92 km
Elmira District Secondary School
Secondary: Public
1.19 km
Sir John A Macdonald Secondary School
Secondary: Public
14.40 km

