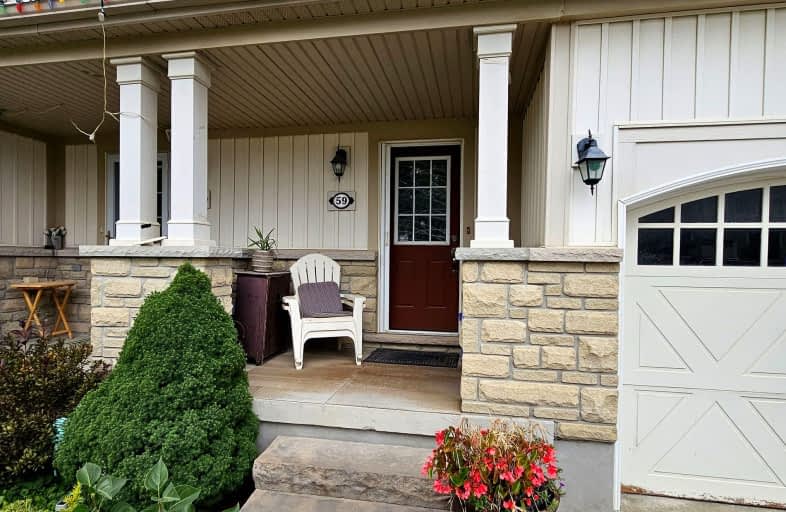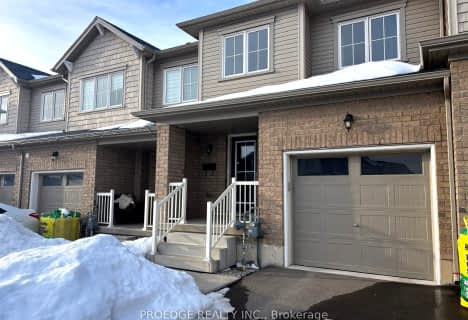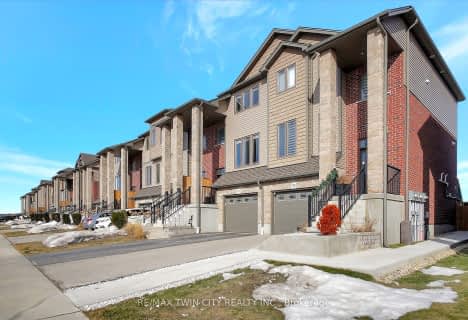Car-Dependent
- Almost all errands require a car.
Somewhat Bikeable
- Most errands require a car.

Chicopee Hills Public School
Elementary: PublicCanadian Martyrs Catholic Elementary School
Elementary: CatholicCrestview Public School
Elementary: PublicLackner Woods Public School
Elementary: PublicBreslau Public School
Elementary: PublicSaint John Paul II Catholic Elementary School
Elementary: CatholicRosemount - U Turn School
Secondary: PublicÉSC Père-René-de-Galinée
Secondary: CatholicEastwood Collegiate Institute
Secondary: PublicGrand River Collegiate Institute
Secondary: PublicSt Mary's High School
Secondary: CatholicCameron Heights Collegiate Institute
Secondary: Public-
Casey Park
Ontario 2.09km -
Eby Park
127 Holborn Dr, Kitchener ON 2.73km -
Forfar Park
Ontario 3.02km
-
TD Bank Financial Group
1005 Ottawa St N, Kitchener ON N2A 1H2 3.27km -
Scotiabank
501 Krug St (Krug St.), Kitchener ON N2B 1L3 3.97km -
CoinFlip Bitcoin ATM
2934 King St E, Kitchener ON N2A 1A7 4.75km
- 3 bath
- 3 bed
- 1500 sqft
A4-7 Upper Mercer Street, Kitchener, Ontario • N2A 0B7 • Kitchener









