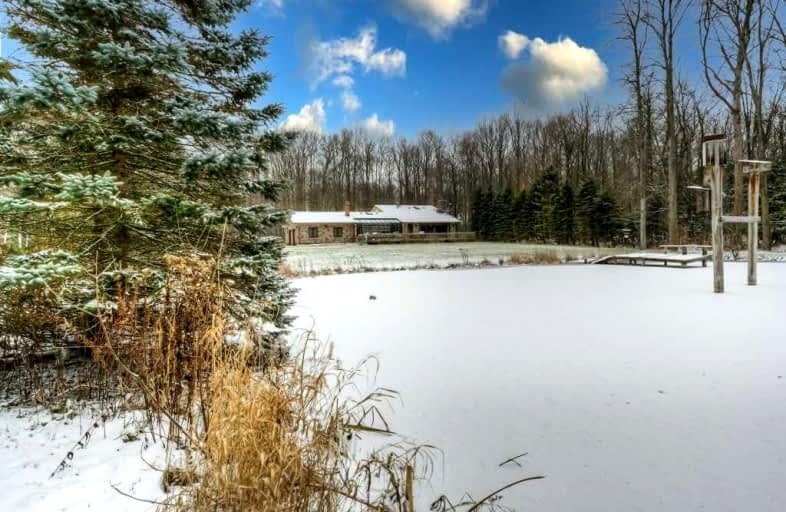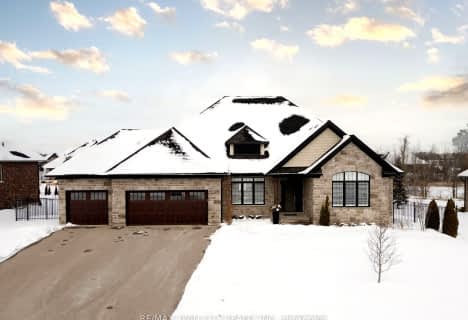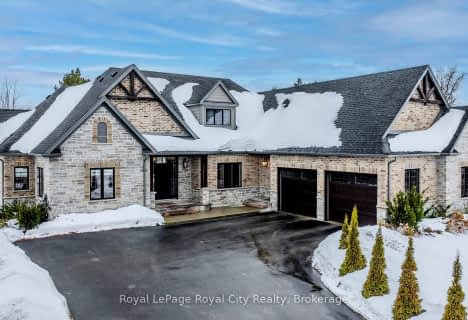
St Boniface Catholic Elementary School
Elementary: CatholicPonsonby Public School
Elementary: PublicMackenzie King Public School
Elementary: PublicConestogo PS Public School
Elementary: PublicCanadian Martyrs Catholic Elementary School
Elementary: CatholicBreslau Public School
Elementary: PublicRosemount - U Turn School
Secondary: PublicÉSC Père-René-de-Galinée
Secondary: CatholicBluevale Collegiate Institute
Secondary: PublicEastwood Collegiate Institute
Secondary: PublicGrand River Collegiate Institute
Secondary: PublicCameron Heights Collegiate Institute
Secondary: Public- 3 bath
- 4 bed
67 Ariss Glen Drive, Guelph/Eramosa, Ontario • N0B 1B0 • Rural Guelph/Eramosa





