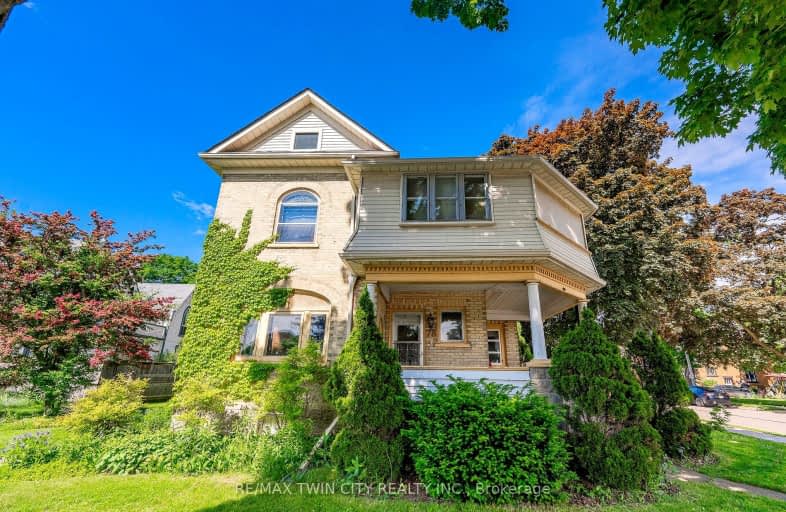Somewhat Walkable
- Some errands can be accomplished on foot.
59
/100
Bikeable
- Some errands can be accomplished on bike.
60
/100

St Teresa of Avila Catholic Elementary School
Elementary: Catholic
0.88 km
Floradale Public School
Elementary: Public
4.64 km
St Jacobs Public School
Elementary: Public
6.51 km
Riverside Public School
Elementary: Public
0.77 km
Park Manor Public School
Elementary: Public
1.16 km
John Mahood Public School
Elementary: Public
0.41 km
St David Catholic Secondary School
Secondary: Catholic
12.64 km
Kitchener Waterloo Collegiate and Vocational School
Secondary: Public
16.09 km
Bluevale Collegiate Institute
Secondary: Public
14.23 km
Waterloo Collegiate Institute
Secondary: Public
13.14 km
Elmira District Secondary School
Secondary: Public
0.21 km
Sir John A Macdonald Secondary School
Secondary: Public
14.02 km
-
Gibson Park
Elmira ON 0.58km -
Pinebrook Park
635 Sprucehurst Cr, Waterloo ON 10.85km -
Sandowne Park
Sandowne Rd (Dunvegan Dr), Waterloo ON 11.68km
-
CIBC Cash Dispenser
110 Earl Martin Dr, Elmira ON N3B 3L4 2.06km -
CIBC
560 King St E, Gananoque ON K7G 1H2 10.92km -
CIBC
550 King St N (at Kraus Dr), Waterloo ON N2L 5W6 11.01km


