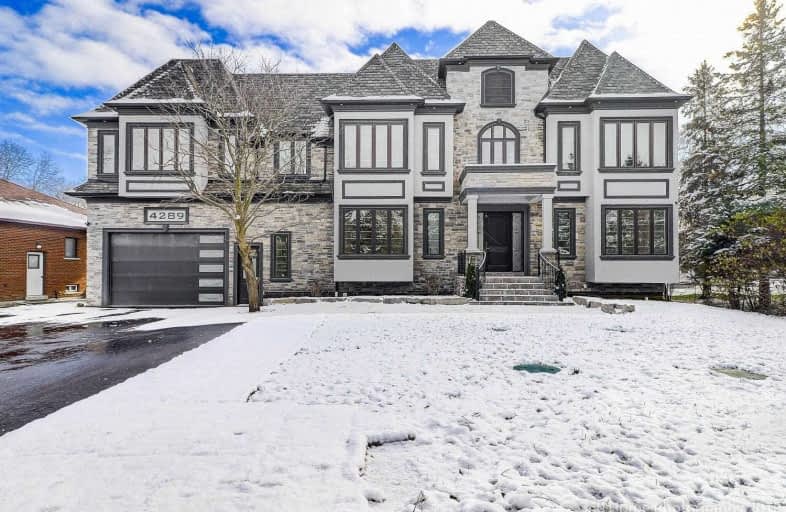Sold on Mar 06, 2019
Note: Property is not currently for sale or for rent.

-
Type: Detached
-
Style: 2-Storey
-
Size: 5000 sqft
-
Lot Size: 100 x 220 Feet
-
Age: New
-
Days on Site: 43 Days
-
Added: Jan 22, 2019 (1 month on market)
-
Updated:
-
Last Checked: 2 months ago
-
MLS®#: N4343377
-
Listed By: Re/max crossroads realty inc., brokerage
New Luxury Custom Made Over 6000 Sq Ft Of Living Space, 5+3 Bedrooms, 8 Baths, 4 Car Garages (Room To Lift For Extra 4),Half Acre Prime Lot Surrounded By Large Evergreen Trees & Ravine Cross St,Large 5 Bdrms In 2nd Level, Each W/Master Ensuite & Walk-In Closet Organizers.Office Main Level W/Costume Built Bookshelf/Desk.Crown Mouldings.Finished Basement W/2 Entrances & 2 Master Ensuite (One W/Sauna).This Beauty Is On Natural Gas.
Extras
**See Virtual Tours** Shingles 50 Years Warranty. Radiant Floor Heat In Basement, All Bathrooms Floor Heating,11 Ft Ceiling, 2 A/C, 2 Furnace, Sauna, Raff In For Smart Home,2 Septic Tanks Each 3000 Gallons By Two For 8 Baths,Gas Fire Place.
Property Details
Facts for 4289 Lloydtown-Aurora Road, King
Status
Days on Market: 43
Last Status: Sold
Sold Date: Mar 06, 2019
Closed Date: May 31, 2019
Expiry Date: Aug 31, 2019
Sold Price: $2,100,000
Unavailable Date: Mar 06, 2019
Input Date: Jan 22, 2019
Property
Status: Sale
Property Type: Detached
Style: 2-Storey
Size (sq ft): 5000
Age: New
Area: King
Community: Pottageville
Availability Date: 14-90 Days
Inside
Bedrooms: 5
Bedrooms Plus: 3
Bathrooms: 8
Kitchens: 1
Rooms: 12
Den/Family Room: Yes
Air Conditioning: Central Air
Fireplace: Yes
Washrooms: 8
Utilities
Electricity: Yes
Gas: Yes
Building
Basement: Finished
Heat Type: Forced Air
Heat Source: Gas
Exterior: Stone
Water Supply Type: Unknown
Water Supply: Well
Special Designation: Unknown
Other Structures: Garden Shed
Parking
Driveway: Private
Garage Spaces: 4
Garage Type: Attached
Covered Parking Spaces: 12
Fees
Tax Year: 2019
Tax Legal Description: Pt Lt 11 Pl 159 King Pt 2 65R2835;Township Of King
Highlights
Feature: Grnbelt/Conserv
Feature: Park
Feature: School
Feature: Wooded/Treed
Land
Cross Street: Lloydtown Aurora Rd/
Municipality District: King
Fronting On: North
Pool: None
Sewer: Septic
Lot Depth: 220 Feet
Lot Frontage: 100 Feet
Acres: < .50
Waterfront: None
Additional Media
- Virtual Tour: https://www.360homephoto.com/z811141/
Rooms
Room details for 4289 Lloydtown-Aurora Road, King
| Type | Dimensions | Description |
|---|---|---|
| Living Main | 4.50 x 4.30 | Hardwood Floor, Fireplace, W/O To Porch |
| Dining Main | 5.33 x 4.78 | Hardwood Floor, O/Looks Living, Pot Lights |
| Kitchen Main | 5.27 x 6.21 | Marble Floor, Stainless Steel Ap, Backsplash |
| Family Main | 6.24 x 4.51 | Hardwood Floor, Pot Lights, Large Window |
| Office Main | 4.32 x 4.14 | Hardwood Floor, B/I Bookcase, Large Window |
| Master 2nd | 6.10 x 8.41 | 5 Pc Bath, Cathedral Ceiling, W/W Closet |
| 2nd Br 2nd | 4.51 x 4.26 | 4 Pc Ensuite, Hardwood Floor, W/W Closet |
| 3rd Br 2nd | 4.32 x 4.62 | 3 Pc Ensuite, Hardwood Floor, W/I Closet |
| 4th Br 2nd | 3.72 x 4.26 | 3 Pc Ensuite, Hardwood Floor, W/I Closet |
| 5th Br 2nd | 4.32 x 4.26 | 3 Pc Bath, Hardwood Floor, W/I Closet |
| Br Lower | 4.10 x 9.60 | 4 Pc Bath, Sauna, Large Window |
| Br Lower | 3.32 x 12.62 | 3 Pc Ensuite, Closet, Pot Lights |
| XXXXXXXX | XXX XX, XXXX |
XXXX XXX XXXX |
$X,XXX,XXX |
| XXX XX, XXXX |
XXXXXX XXX XXXX |
$X,XXX,XXX | |
| XXXXXXXX | XXX XX, XXXX |
XXXXXXX XXX XXXX |
|
| XXX XX, XXXX |
XXXXXX XXX XXXX |
$X,XXX,XXX | |
| XXXXXXXX | XXX XX, XXXX |
XXXX XXX XXXX |
$XXX,XXX |
| XXX XX, XXXX |
XXXXXX XXX XXXX |
$XXX,XXX |
| XXXXXXXX XXXX | XXX XX, XXXX | $2,100,000 XXX XXXX |
| XXXXXXXX XXXXXX | XXX XX, XXXX | $2,100,000 XXX XXXX |
| XXXXXXXX XXXXXXX | XXX XX, XXXX | XXX XXXX |
| XXXXXXXX XXXXXX | XXX XX, XXXX | $2,348,000 XXX XXXX |
| XXXXXXXX XXXX | XXX XX, XXXX | $570,900 XXX XXXX |
| XXXXXXXX XXXXXX | XXX XX, XXXX | $498,800 XXX XXXX |

Schomberg Public School
Elementary: PublicSir William Osler Public School
Elementary: PublicKettleby Public School
Elementary: PublicSt Patrick Catholic Elementary School
Elementary: CatholicNobleton Public School
Elementary: PublicSt Mary Catholic Elementary School
Elementary: CatholicBradford Campus
Secondary: PublicÉSC Renaissance
Secondary: CatholicHoly Trinity High School
Secondary: CatholicKing City Secondary School
Secondary: PublicBradford District High School
Secondary: PublicAurora High School
Secondary: Public

