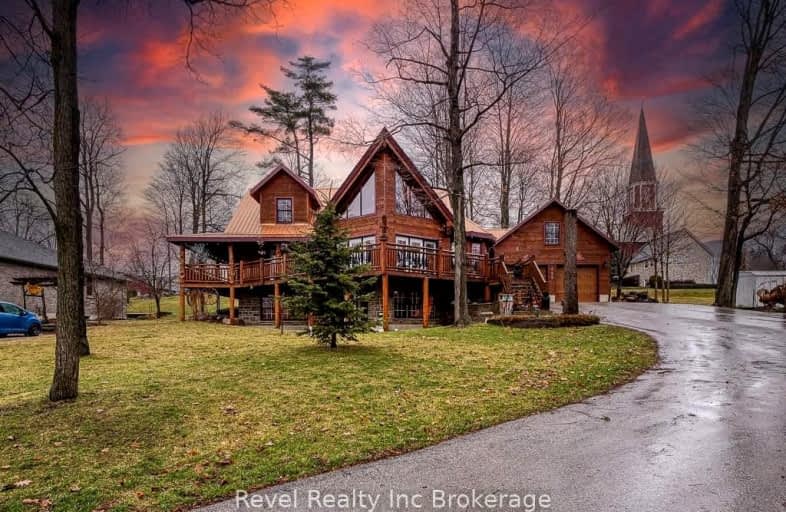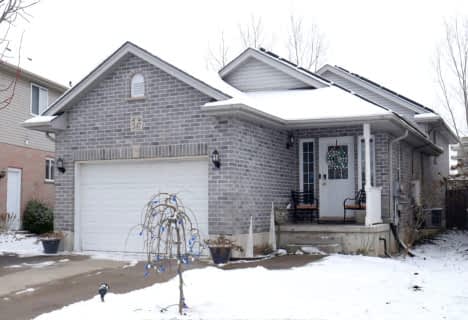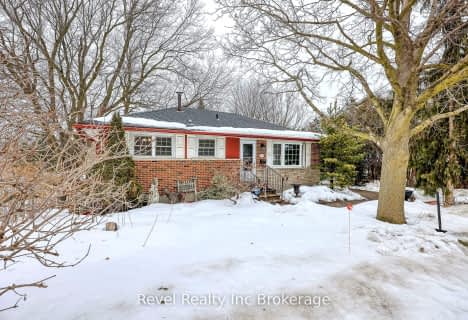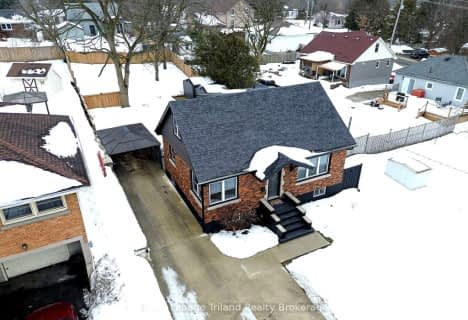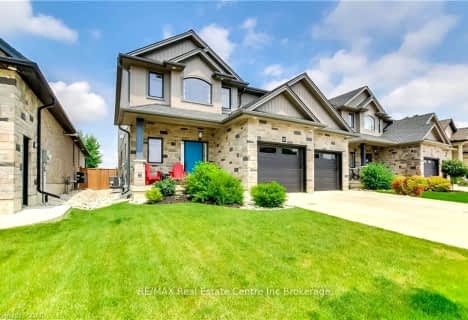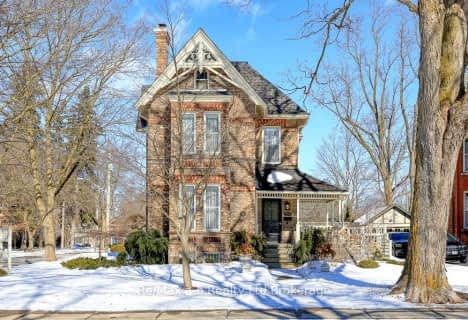Car-Dependent
- Almost all errands require a car.
Bikeable
- Some errands can be accomplished on bike.

Central Public School
Elementary: PublicOliver Stephens Public School
Elementary: PublicNorthdale Public School
Elementary: PublicWinchester Street Public School
Elementary: PublicRoch Carrier French Immersion Public School
Elementary: PublicÉcole élémentaire catholique Sainte-Marguerite-Bourgeoys
Elementary: CatholicSt Don Bosco Catholic Secondary School
Secondary: CatholicÉcole secondaire catholique École secondaire Notre-Dame
Secondary: CatholicWoodstock Collegiate Institute
Secondary: PublicSt Mary's High School
Secondary: CatholicHuron Park Secondary School
Secondary: PublicCollege Avenue Secondary School
Secondary: Public-
Finkle Street Tap & Grill
450 Simcoe Street, Woodstock, ON N4S 1J8 1.16km -
Crabby Joe's
409 Dundas Street, Woodstock, ON N4S 1B8 1.19km -
The Pub At Norwich Ave
305 Norwich Avenue, Woodstock, ON N4S 3W1 1.8km
-
7-Eleven
3 Huron St, Woodstock, ON N4S 6Y9 0.56km -
Beantown Coffee
9 Reeve Street, Woodstock, ON N4S 3G1 0.96km -
The Bearded Barista
Woodstock, ON N4S 0A4 0.98km
-
Movati Athletic
405 The Boardwalk, Waterloo, ON N2T 0A6 36.64km -
Crunch Fitness
1251 Huron Street, London, ON N5Y 4V1 40.36km -
Movati Athletic - Brantford
595 West Street, Brantford, ON N3R 7C5 40.89km
-
Rexall Drug Store
379 Av Springbank, Woodstock, ON N4T 1R3 1.49km -
Shoppers Drug Mart
333 Dundas Street, Woodstock, ON N4S 1B5 1.45km -
Cook's Pharmacy
75 Huron Street, New Hamburg, ON N3A 1K1 27.01km
-
Pizza Hut
396 Connell Street, Woodstock, NB E7M 5G9 0.52km -
Pizza Hut
3 Huron Street, Woodstock, ON N4S 6Y9 0.52km -
Twice The Deal
702 Dundas Street, Woodstock, ON N4S 0.55km
-
Mary's Fine Jewellery
527 Dundas Street, Woodstock, ON N4S 1C3 0.89km -
Giant Tiger
930 Dundas Street, Woodstock, ON N4S 1H3 1.29km -
Bulk Barn Foods
930 Dundas Street, Woodstock, ON N4S 8X6 1.2km
-
Picard Peanuts
876 Dundas Street, Woodstock, ON N4S 1G7 0.92km -
M&M Food Market
959 Dundas Street, Woodstock, ON N4S 1H2 1.31km -
Sobeys
379 Springbank Avenue, Woodstock, ON N4T 1R3 1.38km
-
Winexpert Kitchener
645 Westmount Road E, Unit 2, Kitchener, ON N2E 3S3 37.33km -
The Beer Store
875 Highland Road W, Kitchener, ON N2N 2Y2 37.37km -
LCBO
450 Columbia Street W, Waterloo, ON N2T 2J3 39.59km
-
7-Eleven
3 Huron St, Woodstock, ON N4S 6Y9 0.56km -
Mac's
949 Devonshire Avenue, Woodstock, ON N4S 5S1 1.4km -
Jim Shipp Plumbing & Heating
105 Ingersoll Road, Unit 2, Woodstock, ON N4S 2R1 2.29km
-
Gallery Cinemas
15 Perry Street, Woodstock, ON N4S 3C1 1.2km -
Stratford Cinemas
551 Huron Street, Stratford, ON N5A 5T8 34.01km -
Mustang Drive-In
2551 Wilton Grove Road, London, ON N6N 1M7 36.92km
-
Woodstock Public Library
445 Hunter Street, Woodstock, ON N4S 4G7 1km -
Public Libraries
150 Pioneer Drive, Kitchener, ON N2P 2C2 38.16km -
Idea Exchange
435 King Street E, Cambridge, ON N3H 3N1 42.72km
-
Woodstock Hospital
310 Juliana Drive, Woodstock, ON N4V 0A4 3.41km -
Hospital Medical Clinic
333 Athlone Avenue, Woodstock, ON N4V 0B8 3.56km -
Alexandra Hospital
29 Noxon Street, Ingersoll, ON N5C 1B8 15.52km
-
Vansittart Park
174 Vansittart Ave (Ingersoll Ave.), Woodstock ON 1.2km -
Roth Park
680 Highland Dr (Huron St.), Woodstock ON N4S 7G8 1.53km -
Southside Park
192 Old Wellington St (Henry St.), Woodstock ON 1.74km
-
TD Bank Financial Group
645 Dundas St, Woodstock ON N4S 1E4 0.48km -
Scotiabank
3 Huron St, Woodstock ON N4S 6Y9 0.57km -
CIBC
656 Dundas St, Woodstock ON N4S 1E3 0.63km
- 5 bath
- 5 bed
- 3000 sqft
117 Birdie Court, Woodstock, Ontario • N4T 0L2 • Woodstock - North
- 4 bath
- 4 bed
- 2000 sqft
554 TATHAM Boulevard, Woodstock, Ontario • N4T 0A7 • Woodstock - North
- 4 bath
- 3 bed
- 3000 sqft
647 Devonshire Avenue, Woodstock, Ontario • N4S 5P9 • Woodstock - North
- 3 bath
- 2 bed
- 1500 sqft
109 Parkview Drive, Woodstock, Ontario • N4T 0J2 • Woodstock - North
