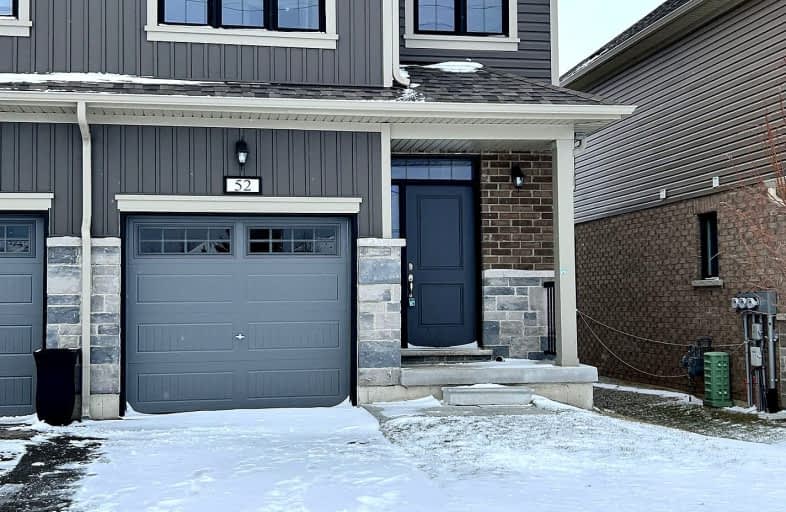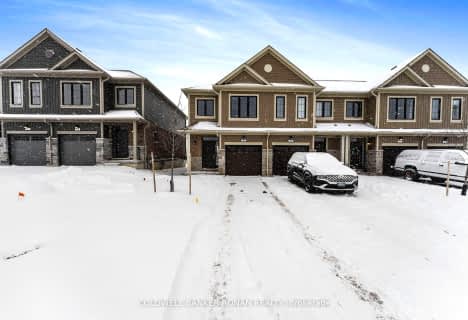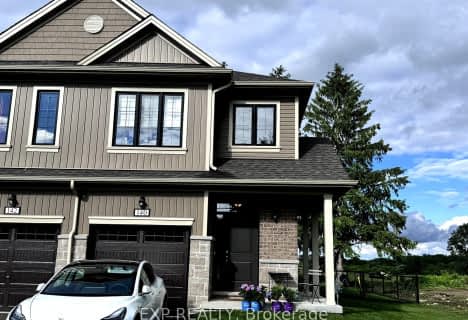Car-Dependent
- Almost all errands require a car.
Somewhat Bikeable
- Most errands require a car.

A J Baker Public School
Elementary: PublicSt David Separate School
Elementary: CatholicThamesford Public School
Elementary: PublicRiver Heights School
Elementary: PublicNorthdale Central Public School
Elementary: PublicLaurie Hawkins Public School
Elementary: PublicRobarts Provincial School for the Deaf
Secondary: ProvincialRobarts/Amethyst Demonstration Secondary School
Secondary: ProvincialLord Dorchester Secondary School
Secondary: PublicIngersoll District Collegiate Institute
Secondary: PublicJohn Paul II Catholic Secondary School
Secondary: CatholicClarke Road Secondary School
Secondary: Public-
Lion River Parkway Thameford
0.99km -
Out of the Park
2066 Dorchester Rd, Dorchester ON N0L 1G2 8.43km -
Dorchester Conservation Area
Dorchester ON 9.29km
-
HSBC ATM
300 Ingersoll St, Ingersoll ON N5C 4A6 7.79km -
RBC Royal Bank
156 Thames St S (King Street), Ingersoll ON N5C 2T4 9.46km -
CIBC
160 Thames St S (King St.), Ingersoll ON N5C 2T5 9.49km








