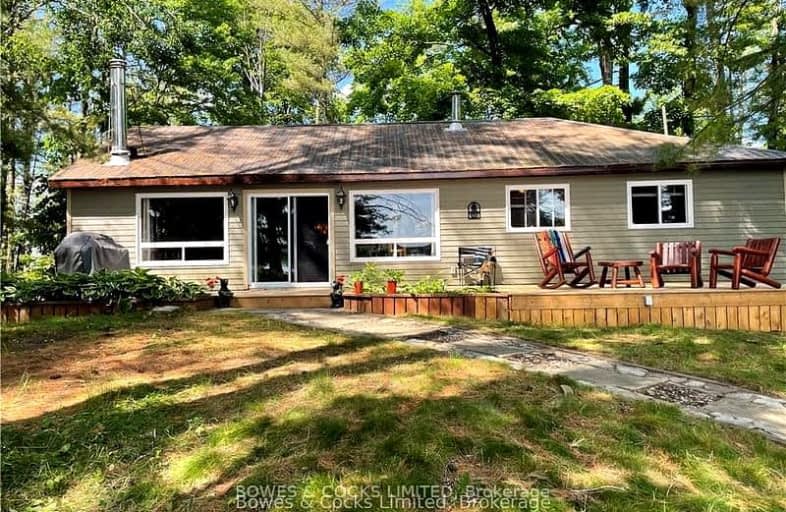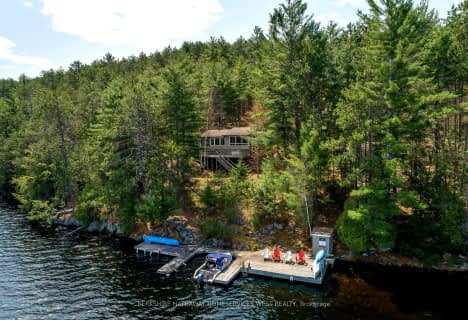Car-Dependent
- Almost all errands require a car.
Somewhat Bikeable
- Almost all errands require a car.

Coe Hill Public School
Elementary: PublicHermon Public School
Elementary: PublicMadoc Township Public School
Elementary: PublicEarl Prentice Public School
Elementary: PublicMarmora Senior Public School
Elementary: PublicYork River Public School
Elementary: PublicNorth Addington Education Centre
Secondary: PublicNorwood District High School
Secondary: PublicMadawaska Valley District High School
Secondary: PublicNorth Hastings High School
Secondary: PublicCampbellford District High School
Secondary: PublicCentre Hastings Secondary School
Secondary: Public-
Coe Hill Park
Coe Hill ON 18.71km
- 1 bath
- 3 bed
- 1500 sqft
308 Pine View Ridge Road, Tudor & Cashel, Ontario • K0L 1W0 • Tudor & Cashel
- 2 bath
- 3 bed
- 1100 sqft
347 Weslemkoon Lake, Addington Highlands, Ontario • K0L 1W0 • Addington Highlands









