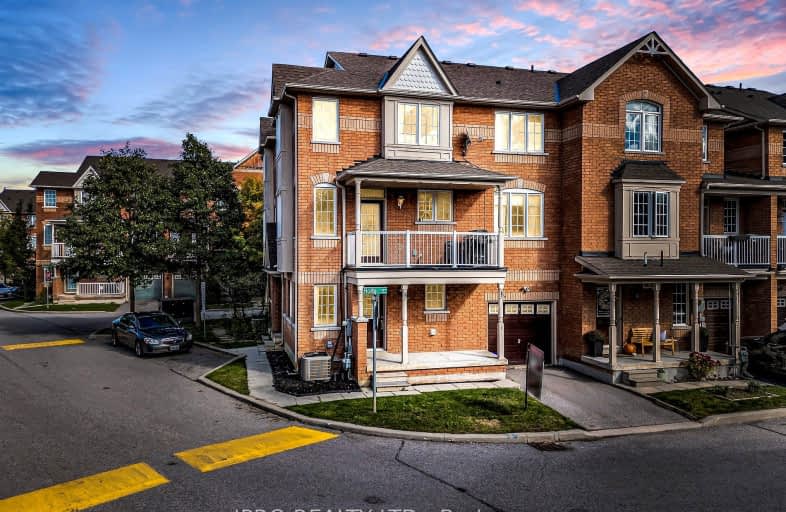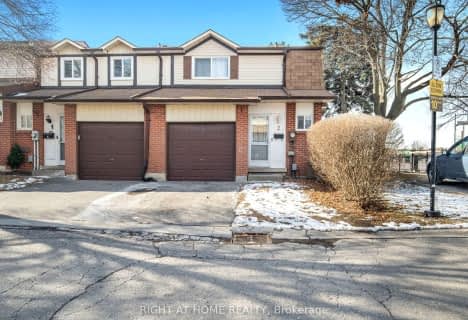Car-Dependent
- Almost all errands require a car.
18
/100
Some Transit
- Most errands require a car.
35
/100
Bikeable
- Some errands can be accomplished on bike.
54
/100

St James Catholic School
Elementary: Catholic
2.51 km
Bolton C Falby Public School
Elementary: Public
1.40 km
St Bernadette Catholic School
Elementary: Catholic
1.36 km
Cadarackque Public School
Elementary: Public
1.85 km
Southwood Park Public School
Elementary: Public
1.56 km
Carruthers Creek Public School
Elementary: Public
0.85 km
Archbishop Denis O'Connor Catholic High School
Secondary: Catholic
2.09 km
Donald A Wilson Secondary School
Secondary: Public
5.89 km
Notre Dame Catholic Secondary School
Secondary: Catholic
4.82 km
Ajax High School
Secondary: Public
1.17 km
J Clarke Richardson Collegiate
Secondary: Public
4.70 km
Pickering High School
Secondary: Public
4.80 km
-
Ajax Waterfront
2.23km -
Ajax Rotary Park
177 Lake Drwy W (Bayly), Ajax ON L1S 7J1 4.15km -
Central Park
Michael Blvd, Whitby ON 4.6km
-
BMO Bank of Montreal
955 Westney Rd S, Ajax ON L1S 3K7 2.15km -
TD Bank Financial Group
1550 Kingston Rd, Pickering ON L1V 6W9 6.63km -
BMO Bank of Montreal
1360 Kingston Rd (Hwy 2 & Glenanna Road), Pickering ON L1V 3B4 7.16km







