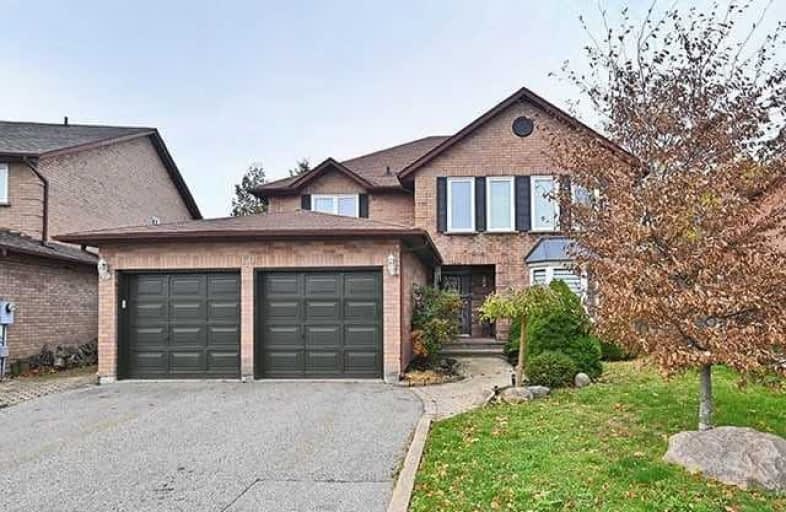Sold on Feb 13, 2020
Note: Property is not currently for sale or for rent.

-
Type: Detached
-
Style: 2-Storey
-
Size: 2000 sqft
-
Lot Size: 41.36 x 127 Feet
-
Age: 31-50 years
-
Taxes: $6,389 per year
-
Days on Site: 14 Days
-
Added: Jan 30, 2020 (2 weeks on market)
-
Updated:
-
Last Checked: 2 months ago
-
MLS®#: E4679890
-
Listed By: Royal lepage connect realty, brokerage
Ajax By The Lake, Steps To Waterfront. 2 Story, Brick, 4 Bed, 4 Bath, 2 Kitchens, Grand Entrance, Superior Finishes & Upgrades, Main Floor Freshly Painted (2020), Crown Molding, Upgraded En-Suite. Rosewood Custom Kitchen, Granite Breakfast Bar, Patio Doors To Yard, Formal Living, Dining & Family, Marble Gas F/P, Mn Fl Laundry, Garage, Side Entrance, Fin/Basement; 2nd Kit, Rec Gas F/P & Games Room W/Wet Bar, 2470 Sq Ft Mpac
Extras
Huge Deck W/Pagoda, Pond & Perennial Grounds. Hardwood, Ceramic, Broadloom, California Shutters, B/I Fridge,D/W, Micro, Gas Stove W/Hood, W/D.
Property Details
Facts for 10 Garnett Drive, Ajax
Status
Days on Market: 14
Last Status: Sold
Sold Date: Feb 13, 2020
Closed Date: Mar 16, 2020
Expiry Date: Jul 31, 2020
Sold Price: $870,000
Unavailable Date: Feb 13, 2020
Input Date: Jan 30, 2020
Property
Status: Sale
Property Type: Detached
Style: 2-Storey
Size (sq ft): 2000
Age: 31-50
Area: Ajax
Community: South West
Availability Date: Tbd
Inside
Bedrooms: 4
Bathrooms: 4
Kitchens: 1
Kitchens Plus: 1
Rooms: 9
Den/Family Room: Yes
Air Conditioning: Central Air
Fireplace: Yes
Laundry Level: Main
Central Vacuum: Y
Washrooms: 4
Utilities
Electricity: Available
Gas: Available
Cable: Available
Telephone: Available
Building
Basement: Finished
Heat Type: Forced Air
Heat Source: Gas
Exterior: Brick
UFFI: No
Water Supply: Municipal
Special Designation: Unknown
Parking
Driveway: Private
Garage Spaces: 2
Garage Type: Attached
Covered Parking Spaces: 4
Total Parking Spaces: 6
Fees
Tax Year: 2019
Tax Legal Description: Pcl 125-1 Sec 40M1336; Lt 125 Pl 40M1336 ; Ajax
Taxes: $6,389
Highlights
Feature: Beach
Feature: Fenced Yard
Feature: Hospital
Feature: Rec Centre
Feature: Waterfront
Land
Cross Street: Lake Driveway West
Municipality District: Ajax
Fronting On: South
Parcel Number: 264660377
Pool: None
Sewer: Sewers
Lot Depth: 127 Feet
Lot Frontage: 41.36 Feet
Lot Irregularities: Variance Irregular M.
Additional Media
- Virtual Tour: http://pfretour.com/mls/90287
Rooms
Room details for 10 Garnett Drive, Ajax
| Type | Dimensions | Description |
|---|---|---|
| Kitchen Main | 3.05 x 7.14 | Ceramic Floor, W/O To Deck, Pantry |
| Living Main | 5.46 x 3.39 | Crown Moulding, Hardwood Floor, Bay Window |
| Dining Main | 3.55 x 3.60 | Formal Rm, Hardwood Floor, Bay Window |
| Family Main | 3.40 x 5.00 | Gas Fireplace, Hardwood Floor, W/O To Deck |
| Laundry Main | 2.35 x 3.08 | Access To Garage, Ceramic Floor, Side Door |
| Master 2nd | 3.62 x 5.60 | W/I Closet, Broadloom, 4 Pc Ensuite |
| 2nd Br 2nd | 3.09 x 3.91 | Large Closet, Broadloom, Window |
| 3rd Br 2nd | 4.96 x 3.03 | Large Closet, Broadloom, Window |
| 4th Br 2nd | 4.76 x 3.05 | Large Closet, Broadloom, Window |
| Kitchen Bsmt | - | Combined W/Rec, Ceramic Floor, Breakfast Bar |
| Rec Bsmt | 8.88 x 3.05 | Combined W/Game, Broadloom, Gas Fireplace |
| Games Bsmt | 10.80 x 5.16 | Wet Bar, Broadloom, 3 Pc Bath |
| XXXXXXXX | XXX XX, XXXX |
XXXX XXX XXXX |
$XXX,XXX |
| XXX XX, XXXX |
XXXXXX XXX XXXX |
$XXX,XXX | |
| XXXXXXXX | XXX XX, XXXX |
XXXXXXX XXX XXXX |
|
| XXX XX, XXXX |
XXXXXX XXX XXXX |
$XXX,XXX | |
| XXXXXXXX | XXX XX, XXXX |
XXXXXXX XXX XXXX |
|
| XXX XX, XXXX |
XXXXXX XXX XXXX |
$XXX,XXX | |
| XXXXXXXX | XXX XX, XXXX |
XXXXXXX XXX XXXX |
|
| XXX XX, XXXX |
XXXXXX XXX XXXX |
$XXX,XXX |
| XXXXXXXX XXXX | XXX XX, XXXX | $870,000 XXX XXXX |
| XXXXXXXX XXXXXX | XXX XX, XXXX | $878,600 XXX XXXX |
| XXXXXXXX XXXXXXX | XXX XX, XXXX | XXX XXXX |
| XXXXXXXX XXXXXX | XXX XX, XXXX | $878,600 XXX XXXX |
| XXXXXXXX XXXXXXX | XXX XX, XXXX | XXX XXXX |
| XXXXXXXX XXXXXX | XXX XX, XXXX | $878,600 XXX XXXX |
| XXXXXXXX XXXXXXX | XXX XX, XXXX | XXX XXXX |
| XXXXXXXX XXXXXX | XXX XX, XXXX | $888,000 XXX XXXX |

Duffin's Bay Public School
Elementary: PublicLakeside Public School
Elementary: PublicSt James Catholic School
Elementary: CatholicBolton C Falby Public School
Elementary: PublicSt Bernadette Catholic School
Elementary: CatholicSouthwood Park Public School
Elementary: PublicÉcole secondaire Ronald-Marion
Secondary: PublicArchbishop Denis O'Connor Catholic High School
Secondary: CatholicNotre Dame Catholic Secondary School
Secondary: CatholicAjax High School
Secondary: PublicJ Clarke Richardson Collegiate
Secondary: PublicPickering High School
Secondary: Public- 4 bath
- 4 bed
18 Charlton Crescent, Ajax, Ontario • L1S 4B8 • South West




