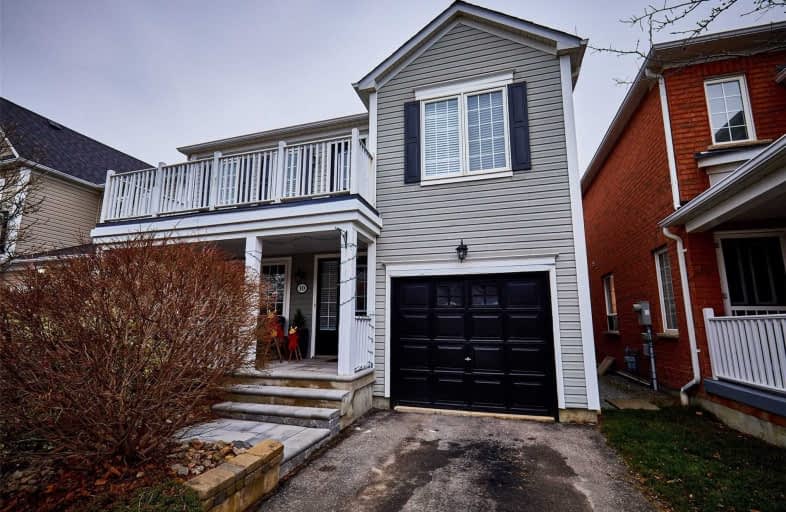Sold on Jan 25, 2021
Note: Property is not currently for sale or for rent.

-
Type: Detached
-
Style: 2-Storey
-
Lot Size: 34.12 x 81.04 Feet
-
Age: No Data
-
Taxes: $5,133 per year
-
Days on Site: 6 Days
-
Added: Jan 19, 2021 (6 days on market)
-
Updated:
-
Last Checked: 2 months ago
-
MLS®#: E5088034
-
Listed By: Re/max hallmark first group realty ltd., brokerage
Welcome To Ajax Lakeside! This Wonderful 4+1 Bedroom Home Is Perfect For The Growing Family. Featuring An Open Concept Floor Plan, Rich Hardwood On The Main Floor And An Updated Kitchen. Recent Upgrades Include Roof Shingles 2019, Furnace 2013, A/C 2017, Front Porch Steps And Bbq Patio 2020. Just Steps To The Lakeside Paths, Minutes To 401, 407, Go Train, Shopping & So Much More.
Extras
Includes All Existing Appliances, Window Coverings And Electric Light Fixtures. Please Exclude Extra Freezer
Property Details
Facts for 10 Handley Crescent, Ajax
Status
Days on Market: 6
Last Status: Sold
Sold Date: Jan 25, 2021
Closed Date: Mar 31, 2021
Expiry Date: Apr 30, 2021
Sold Price: $970,000
Unavailable Date: Jan 25, 2021
Input Date: Jan 19, 2021
Prior LSC: Listing with no contract changes
Property
Status: Sale
Property Type: Detached
Style: 2-Storey
Area: Ajax
Community: South East
Availability Date: Tba
Inside
Bedrooms: 4
Bedrooms Plus: 1
Bathrooms: 3
Kitchens: 1
Rooms: 8
Den/Family Room: Yes
Air Conditioning: Central Air
Fireplace: Yes
Washrooms: 3
Building
Basement: Finished
Heat Type: Forced Air
Heat Source: Gas
Exterior: Vinyl Siding
Water Supply: Municipal
Special Designation: Unknown
Parking
Driveway: Private
Garage Spaces: 1
Garage Type: Built-In
Covered Parking Spaces: 1
Total Parking Spaces: 2
Fees
Tax Year: 2020
Tax Legal Description: Pt Blk 10 Pl 40M2039 Pt 23 Pl 40R-20415
Taxes: $5,133
Highlights
Feature: Fenced Yard
Feature: Golf
Feature: Lake/Pond
Feature: Park
Feature: Public Transit
Feature: School Bus Route
Land
Cross Street: Audley & Handley
Municipality District: Ajax
Fronting On: North
Pool: None
Sewer: Sewers
Lot Depth: 81.04 Feet
Lot Frontage: 34.12 Feet
Additional Media
- Virtual Tour: https://unbranded.iguidephotos.com/10_handley_crescent_ajax_on/
Rooms
Room details for 10 Handley Crescent, Ajax
| Type | Dimensions | Description |
|---|---|---|
| Kitchen Main | 4.43 x 2.82 | Ceramic Floor, Stone Counter, W/O To Patio |
| Living Main | 5.82 x 5.14 | Combined W/Dining, Hardwood Floor, Crown Moulding |
| Dining Main | 5.82 x 5.14 | Combined W/Living, Hardwood Floor, Crown Moulding |
| Family Main | 4.20 x 3.72 | Hardwood Floor, Gas Fireplace, Crown Moulding |
| Master 2nd | 5.38 x 3.75 | Broadloom, W/I Closet, 4 Pc Ensuite |
| 2nd Br 2nd | 4.71 x 3.56 | Broadloom, W/I Closet, W/O To Balcony |
| 3rd Br 2nd | 3.63 x 3.15 | Broadloom, Double Closet |
| 4th Br 2nd | 3.60 x 3.80 | Broadloom, Double Closet |
| Rec Bsmt | 4.78 x 3.28 | Broadloom, Pot Lights |
| Exercise Bsmt | 5.83 x 4.76 | Laminate, Closet |
| XXXXXXXX | XXX XX, XXXX |
XXXX XXX XXXX |
$XXX,XXX |
| XXX XX, XXXX |
XXXXXX XXX XXXX |
$XXX,XXX |
| XXXXXXXX XXXX | XXX XX, XXXX | $970,000 XXX XXXX |
| XXXXXXXX XXXXXX | XXX XX, XXXX | $799,900 XXX XXXX |

St James Catholic School
Elementary: CatholicBolton C Falby Public School
Elementary: PublicSt Bernadette Catholic School
Elementary: CatholicCadarackque Public School
Elementary: PublicSouthwood Park Public School
Elementary: PublicCarruthers Creek Public School
Elementary: PublicArchbishop Denis O'Connor Catholic High School
Secondary: CatholicHenry Street High School
Secondary: PublicAll Saints Catholic Secondary School
Secondary: CatholicDonald A Wilson Secondary School
Secondary: PublicAjax High School
Secondary: PublicJ Clarke Richardson Collegiate
Secondary: Public


