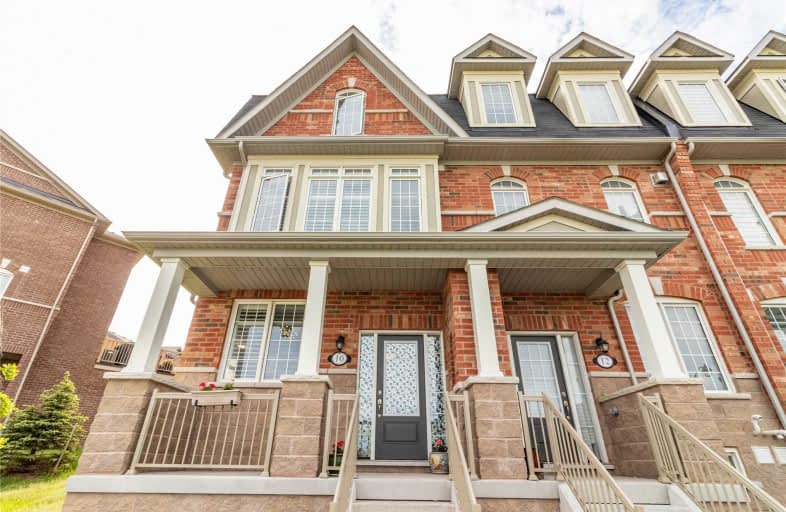Sold on Jul 08, 2019
Note: Property is not currently for sale or for rent.

-
Type: Att/Row/Twnhouse
-
Style: 3-Storey
-
Lot Size: 16 x 85 Feet
-
Age: No Data
-
Taxes: $5,800 per year
-
Days on Site: 19 Days
-
Added: Sep 07, 2019 (2 weeks on market)
-
Updated:
-
Last Checked: 3 months ago
-
MLS®#: E4492657
-
Listed By: Re/max community realty inc., brokerage
Downsizing Or Starting A New Family... This Luxury Town Home Is The One You Have Been Waiting For. With Over 2200 Sqft, This Luxurious Home Has 9Ft Ceilings On 2nd/3rd Floor, Double Car Garage, Hardwood Finishing, Upgraded Light Fixtures, California Shutters, Phenomenal View From 2nd Floor, Finished Bsmt & A State Of The Art Kitchen With Granite Countertop, Upgraded Cabinets, Backsplash With Walk-Out To Balcony. This Is A Must-See Property!
Extras
Ss Appliances Fridge, Gas Stove, Dishwasher, Cloth Washer & Dryer, Gdo Opener
Property Details
Facts for 10 Harper-Hill Drive, Ajax
Status
Days on Market: 19
Last Status: Sold
Sold Date: Jul 08, 2019
Closed Date: Aug 28, 2019
Expiry Date: Aug 19, 2019
Sold Price: $656,000
Unavailable Date: Jul 08, 2019
Input Date: Jun 20, 2019
Prior LSC: Listing with no contract changes
Property
Status: Sale
Property Type: Att/Row/Twnhouse
Style: 3-Storey
Area: Ajax
Community: Northeast Ajax
Availability Date: Tba
Inside
Bedrooms: 3
Bathrooms: 5
Kitchens: 1
Rooms: 8
Den/Family Room: Yes
Air Conditioning: Central Air
Fireplace: Yes
Washrooms: 5
Building
Basement: Finished
Heat Type: Forced Air
Heat Source: Gas
Exterior: Brick
Water Supply: Municipal
Special Designation: Unknown
Parking
Driveway: Private
Garage Spaces: 2
Garage Type: Detached
Covered Parking Spaces: 3
Total Parking Spaces: 5
Fees
Tax Year: 2019
Tax Legal Description: Part Of B1 1 Plan 40M-254, Part(S) 67, 40R-28962
Taxes: $5,800
Land
Cross Street: Salem / Rossland
Municipality District: Ajax
Fronting On: South
Pool: None
Sewer: Sewers
Lot Depth: 85 Feet
Lot Frontage: 16 Feet
Rooms
Room details for 10 Harper-Hill Drive, Ajax
| Type | Dimensions | Description |
|---|---|---|
| Great Rm Main | 4.30 x 7.22 | Hardwood Floor |
| Living Main | 4.30 x 7.62 | Hardwood Floor |
| Dining Main | 4.30 x 7.62 | Hardwood Floor |
| Kitchen Main | 2.75 x 3.77 | Stainless Steel Appl |
| Breakfast Main | 2.77 x 3.65 | Ceramic Floor |
| Master Upper | 3.93 x 4.30 | Broadloom |
| 2nd Br Upper | 2.92 x 2.98 | Broadloom |
| 3rd Br Upper | 2.75 x 3.05 | Broadloom |
| XXXXXXXX | XXX XX, XXXX |
XXXX XXX XXXX |
$XXX,XXX |
| XXX XX, XXXX |
XXXXXX XXX XXXX |
$XXX,XXX | |
| XXXXXXXX | XXX XX, XXXX |
XXXX XXX XXXX |
$XXX,XXX |
| XXX XX, XXXX |
XXXXXX XXX XXXX |
$XXX,XXX | |
| XXXXXXXX | XXX XX, XXXX |
XXXXXXX XXX XXXX |
|
| XXX XX, XXXX |
XXXXXX XXX XXXX |
$XXX,XXX |
| XXXXXXXX XXXX | XXX XX, XXXX | $656,000 XXX XXXX |
| XXXXXXXX XXXXXX | XXX XX, XXXX | $599,000 XXX XXXX |
| XXXXXXXX XXXX | XXX XX, XXXX | $705,000 XXX XXXX |
| XXXXXXXX XXXXXX | XXX XX, XXXX | $579,000 XXX XXXX |
| XXXXXXXX XXXXXXX | XXX XX, XXXX | XXX XXXX |
| XXXXXXXX XXXXXX | XXX XX, XXXX | $699,900 XXX XXXX |

St Teresa of Calcutta Catholic School
Elementary: CatholicTerry Fox Public School
Elementary: PublicRomeo Dallaire Public School
Elementary: PublicMichaëlle Jean Public School
Elementary: PublicSt Josephine Bakhita Catholic Elementary School
Elementary: Catholicda Vinci Public School Elementary Public School
Elementary: PublicArchbishop Denis O'Connor Catholic High School
Secondary: CatholicAll Saints Catholic Secondary School
Secondary: CatholicNotre Dame Catholic Secondary School
Secondary: CatholicAjax High School
Secondary: PublicJ Clarke Richardson Collegiate
Secondary: PublicPickering High School
Secondary: Public- 2 bath
- 3 bed
- 1100 sqft
- 3 bath
- 3 bed
549 Rossland Road East, Ajax, Ontario • L1Z 0K7 • Central East




