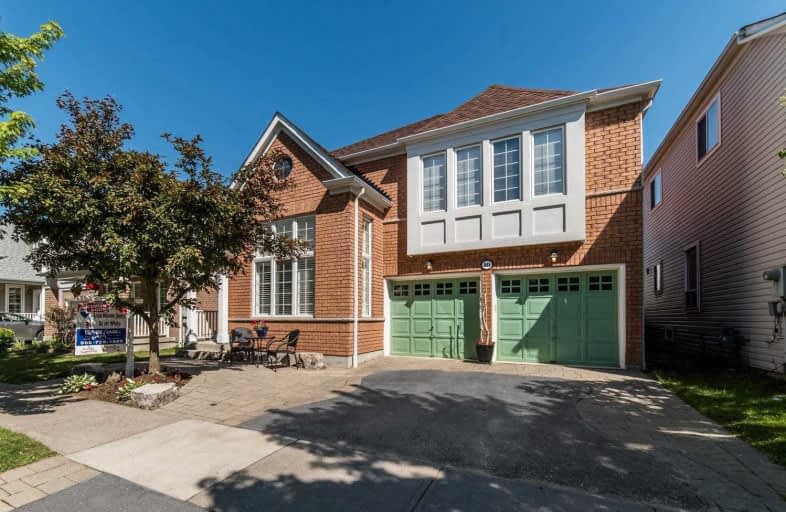Sold on Jun 22, 2020
Note: Property is not currently for sale or for rent.

-
Type: Detached
-
Style: 2-Storey
-
Size: 2000 sqft
-
Lot Size: 41.34 x 82.02 Feet
-
Age: No Data
-
Taxes: $6,433 per year
-
Days on Site: 4 Days
-
Added: Jun 18, 2020 (4 days on market)
-
Updated:
-
Last Checked: 3 months ago
-
MLS®#: E4797919
-
Listed By: Re/max jazz inc., brokerage
From The Moment You Step Into This Home You Know It Is Special - The Cathedral Ceiling With Sun Streaming In The Soaring Windows Is Sure To Impress. The Large Dining Room Is The Perfect Place For Making Memories With The Whole Family! The Kitchen Opens To The Beautiful Family Room Complete With Built-Ins And A Ceiling That Words Don't Do Justice. After A Long Day The Covered Deck Is The Ideal Place To Unwind. Garage With Expoy Floor Is Next Level.
Extras
The Bedrooms Are Straight Out Of Pinrest And Have To Be Seen To Be Appreciated. Master Is Large Enough To Create An Adult Retreat. Simply Unpack And Enjoy The Waterfront! Includes: Fridge, Stove, Dishwasher, Washer And Dryer.
Property Details
Facts for 10 O'Leary Drive, Ajax
Status
Days on Market: 4
Last Status: Sold
Sold Date: Jun 22, 2020
Closed Date: Aug 21, 2020
Expiry Date: Sep 01, 2020
Sold Price: $862,000
Unavailable Date: Jun 22, 2020
Input Date: Jun 18, 2020
Property
Status: Sale
Property Type: Detached
Style: 2-Storey
Size (sq ft): 2000
Area: Ajax
Community: South East
Availability Date: Tbd
Inside
Bedrooms: 4
Bathrooms: 3
Kitchens: 1
Rooms: 8
Den/Family Room: Yes
Air Conditioning: Central Air
Fireplace: Yes
Washrooms: 3
Utilities
Electricity: Yes
Gas: Yes
Cable: Yes
Telephone: Yes
Building
Basement: Full
Basement 2: Unfinished
Heat Type: Forced Air
Heat Source: Gas
Exterior: Brick
Water Supply: Municipal
Special Designation: Unknown
Parking
Driveway: Private
Garage Spaces: 2
Garage Type: Built-In
Covered Parking Spaces: 2
Total Parking Spaces: 4
Fees
Tax Year: 2019
Tax Legal Description: Pt Blk2 Pl40M2075 Pt17 40R20984
Taxes: $6,433
Highlights
Feature: Beach
Feature: Fenced Yard
Feature: Golf
Feature: Park
Feature: School
Feature: Waterfront
Land
Cross Street: Audley Road S / O'l
Municipality District: Ajax
Fronting On: North
Pool: None
Sewer: Sewers
Lot Depth: 82.02 Feet
Lot Frontage: 41.34 Feet
Waterfront: Indirect
Additional Media
- Virtual Tour: https://my.matterport.com/show/?m=4uSsoKC8vuF&brand=0
Rooms
Room details for 10 O'Leary Drive, Ajax
| Type | Dimensions | Description |
|---|---|---|
| Living Main | 3.86 x 3.35 | Hardwood Floor, Cathedral Ceiling, Large Window |
| Dining Main | 3.66 x 3.66 | Hardwood Floor, Formal Rm, Open Concept |
| Family Main | 4.57 x 4.65 | Hardwood Floor, Gas Fireplace, O/Looks Backyard |
| Kitchen Main | 2.80 x 3.00 | Ceramic Floor, W/O To Deck, Stainless Steel Sink |
| Master 2nd | 3.66 x 5.79 | Broadloom, W/I Closet, 4 Pc Ensuite |
| 2nd Br 2nd | 4.00 x 4.42 | Broadloom, Large Closet |
| 3rd Br 2nd | 3.35 x 3.48 | Broadloom, Large Closet |
| 4th Br 2nd | 3.25 x 3.30 | Broadloom, Large Closet |

| XXXXXXXX | XXX XX, XXXX |
XXXX XXX XXXX |
$XXX,XXX |
| XXX XX, XXXX |
XXXXXX XXX XXXX |
$XXX,XXX |
| XXXXXXXX XXXX | XXX XX, XXXX | $862,000 XXX XXXX |
| XXXXXXXX XXXXXX | XXX XX, XXXX | $799,000 XXX XXXX |

Duffin's Bay Public School
Elementary: PublicSt James Catholic School
Elementary: CatholicBolton C Falby Public School
Elementary: PublicSt Bernadette Catholic School
Elementary: CatholicSouthwood Park Public School
Elementary: PublicCarruthers Creek Public School
Elementary: PublicArchbishop Denis O'Connor Catholic High School
Secondary: CatholicHenry Street High School
Secondary: PublicAll Saints Catholic Secondary School
Secondary: CatholicDonald A Wilson Secondary School
Secondary: PublicAjax High School
Secondary: PublicJ Clarke Richardson Collegiate
Secondary: Public
