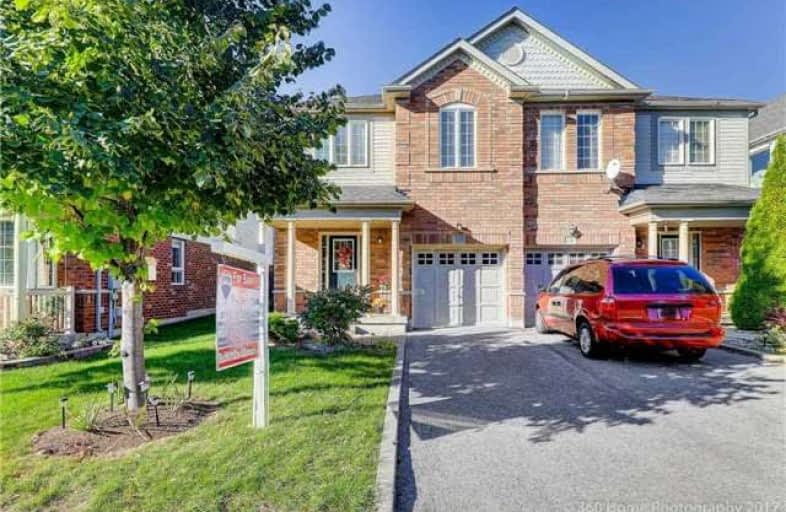
St André Bessette Catholic School
Elementary: Catholic
0.82 km
Lester B Pearson Public School
Elementary: Public
0.63 km
Westney Heights Public School
Elementary: Public
1.26 km
St Catherine of Siena Catholic School
Elementary: Catholic
0.87 km
Vimy Ridge Public School
Elementary: Public
0.28 km
Nottingham Public School
Elementary: Public
0.62 km
École secondaire Ronald-Marion
Secondary: Public
3.14 km
Archbishop Denis O'Connor Catholic High School
Secondary: Catholic
2.94 km
Notre Dame Catholic Secondary School
Secondary: Catholic
1.74 km
Ajax High School
Secondary: Public
4.42 km
J Clarke Richardson Collegiate
Secondary: Public
1.76 km
Pickering High School
Secondary: Public
2.28 km



