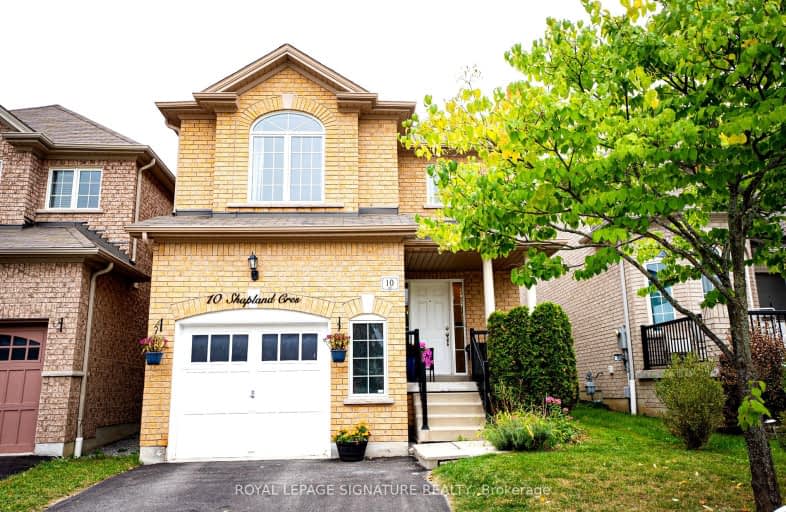Car-Dependent
- Most errands require a car.
36
/100
Some Transit
- Most errands require a car.
43
/100
Somewhat Bikeable
- Most errands require a car.
29
/100

St Teresa of Calcutta Catholic School
Elementary: Catholic
1.52 km
Terry Fox Public School
Elementary: Public
2.02 km
Romeo Dallaire Public School
Elementary: Public
1.24 km
Michaëlle Jean Public School
Elementary: Public
0.76 km
St Josephine Bakhita Catholic Elementary School
Elementary: Catholic
0.75 km
da Vinci Public School Elementary Public School
Elementary: Public
0.66 km
Archbishop Denis O'Connor Catholic High School
Secondary: Catholic
3.44 km
All Saints Catholic Secondary School
Secondary: Catholic
4.68 km
Notre Dame Catholic Secondary School
Secondary: Catholic
0.61 km
Ajax High School
Secondary: Public
5.01 km
J Clarke Richardson Collegiate
Secondary: Public
0.64 km
Pickering High School
Secondary: Public
4.43 km
-
Ajax Waterfront
7.2km -
Bonita Park
Fairport & Bonita 9.13km -
Kiwanis Heydenshore Park
Whitby ON L1N 0C1 9.24km
-
Scotiabank
314 Harwood Ave S, Ajax ON L1S 2J1 4.83km -
BMO Bank of Montreal
3960 Brock St N (Taunton), Whitby ON L1R 3E1 5.82km -
RBC Royal Bank
480 Taunton Rd E (Baldwin), Whitby ON L1N 5R5 6.24km













