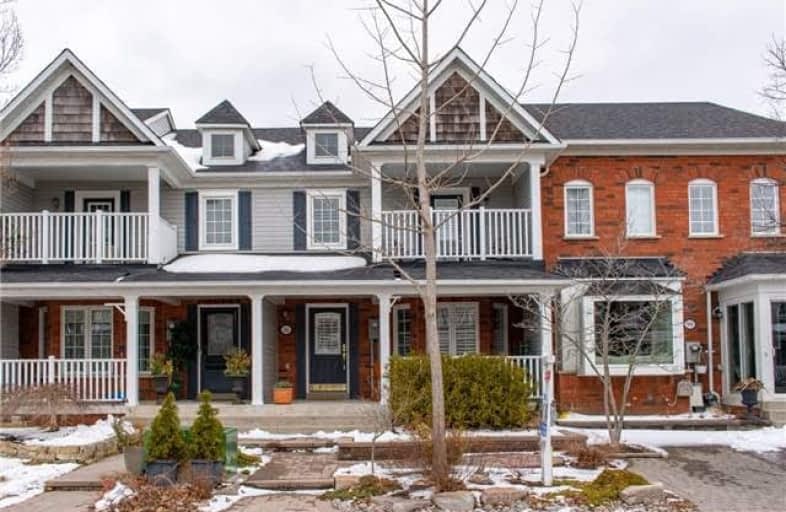Sold on Apr 26, 2018
Note: Property is not currently for sale or for rent.

-
Type: Att/Row/Twnhouse
-
Style: 2-Storey
-
Size: 1500 sqft
-
Lot Size: 20.01 x 110.58 Feet
-
Age: 16-30 years
-
Taxes: $4,115 per year
-
Days on Site: 7 Days
-
Added: Sep 07, 2019 (1 week on market)
-
Updated:
-
Last Checked: 3 months ago
-
MLS®#: E4101245
-
Listed By: Re/max hallmark first group realty ltd., brokerage
Live By The Lake! Rarely Offered 3 Bedroom Freehold Townhouse Overlooking Private Backyard. Great For Entertaining. Steps From The Ajax Waterfront, Carruthers Creek Pavilion, Parks, Splash Pad, Walking Trails And Daycare! Covered Porch, Double Car Garage, California Shutters Throughout, Master With W/I Closet And 4Pce Ensuite. Roof 2014 & Furnace 2017. Close To Amenities, Transit & 401/407.
Extras
Includes: All Window Coverings, All Electric Light Fixtures, Fridge, Stove, Built-In Dishwasher, Central Air Conditioning, California Shutters, Stove And Electrical Equipment, Washer, Dryer, And Microwave
Property Details
Facts for 101 Warwick Avenue, Ajax
Status
Days on Market: 7
Last Status: Sold
Sold Date: Apr 26, 2018
Closed Date: Jun 13, 2018
Expiry Date: Sep 07, 2018
Sold Price: $548,900
Unavailable Date: Apr 26, 2018
Input Date: Apr 19, 2018
Property
Status: Sale
Property Type: Att/Row/Twnhouse
Style: 2-Storey
Size (sq ft): 1500
Age: 16-30
Area: Ajax
Community: South East
Availability Date: 30-60 Days
Inside
Bedrooms: 3
Bathrooms: 2
Kitchens: 1
Rooms: 7
Den/Family Room: Yes
Air Conditioning: Central Air
Fireplace: No
Laundry Level: Lower
Central Vacuum: N
Washrooms: 2
Building
Basement: Unfinished
Heat Type: Forced Air
Heat Source: Gas
Exterior: Brick
Exterior: Vinyl Siding
Elevator: N
UFFI: No
Water Supply: Municipal
Physically Handicapped-Equipped: N
Special Designation: Unknown
Retirement: N
Parking
Driveway: Private
Garage Spaces: 2
Garage Type: Detached
Total Parking Spaces: 2
Fees
Tax Year: 2017
Tax Legal Description: Plan 40M1952 Pt Blk 8 Now Rp40R19357 Part 26 To 30
Taxes: $4,115
Highlights
Feature: Golf
Feature: Hospital
Feature: Park
Feature: Public Transit
Feature: Rec Centre
Feature: School
Land
Cross Street: Shoal Point/Warwick
Municipality District: Ajax
Fronting On: West
Pool: None
Sewer: Sewers
Lot Depth: 110.58 Feet
Lot Frontage: 20.01 Feet
Rooms
Room details for 101 Warwick Avenue, Ajax
| Type | Dimensions | Description |
|---|---|---|
| Living Main | 2.97 x 5.81 | California Shutters, Broadloom, O/Looks Frontyard |
| Dining Main | 2.57 x 3.41 | Broadloom, California Shutters, Combined W/Living |
| Family Main | 3.50 x 4.84 | California Shutters, Broadloom, Window |
| Kitchen Main | 2.14 x 3.55 | Pantry |
| Breakfast Main | 2.57 x 2.59 | W/O To Yard |
| Master 2nd | 4.10 x 4.76 | W/I Closet, California Shutters, Ensuite Bath |
| 2nd Br 2nd | 2.71 x 4.16 | Double Closet, California Shutters, Broadloom |
| 3rd Br 2nd | 2.90 x 3.77 | Double Closet, California Shutters, W/O To Balcony |
| XXXXXXXX | XXX XX, XXXX |
XXXX XXX XXXX |
$XXX,XXX |
| XXX XX, XXXX |
XXXXXX XXX XXXX |
$XXX,XXX |
| XXXXXXXX XXXX | XXX XX, XXXX | $548,900 XXX XXXX |
| XXXXXXXX XXXXXX | XXX XX, XXXX | $549,900 XXX XXXX |

Duffin's Bay Public School
Elementary: PublicSt James Catholic School
Elementary: CatholicBolton C Falby Public School
Elementary: PublicSt Bernadette Catholic School
Elementary: CatholicSouthwood Park Public School
Elementary: PublicCarruthers Creek Public School
Elementary: PublicArchbishop Denis O'Connor Catholic High School
Secondary: CatholicHenry Street High School
Secondary: PublicAll Saints Catholic Secondary School
Secondary: CatholicDonald A Wilson Secondary School
Secondary: PublicAjax High School
Secondary: PublicJ Clarke Richardson Collegiate
Secondary: Public

