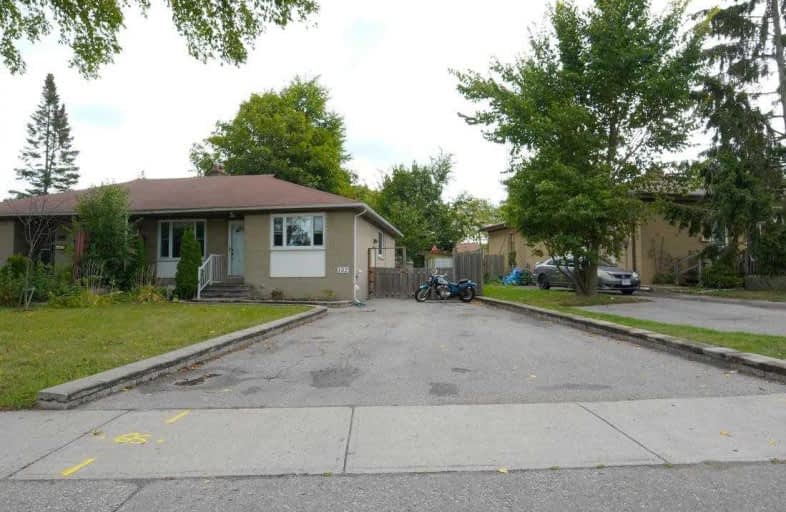Sold on Sep 10, 2019
Note: Property is not currently for sale or for rent.

-
Type: Semi-Detached
-
Style: Bungalow
-
Lot Size: 52.26 x 100 Feet
-
Age: No Data
-
Taxes: $3,374 per year
-
Days on Site: 7 Days
-
Added: Sep 11, 2019 (1 week on market)
-
Updated:
-
Last Checked: 2 months ago
-
MLS®#: E4563604
-
Listed By: Re/max realtron realty inc., brokerage
Immaculate & Special Semi-Detached Home With Too Many Upgrades And Legal Basement Apartment. Hardwood Floor In Living And Dining. Modern Kitchen With Quaterz Counter And Marble Backsplash And Stainless Steel Appliances. Newer Windows (2009), Roof (12Years) Furnace (2018). Great Property Live & Earn Up To $1200 Income From Basement.
Extras
Very Convenient Location. Close To School, Shopping Center, 401, Hospital And Go Train. (Garden Shed, 2 Fridges, 2 Stoves, Dishwasher, Washer & Dryer, All Elfs)
Property Details
Facts for 102 Burcher Road, Ajax
Status
Days on Market: 7
Last Status: Sold
Sold Date: Sep 10, 2019
Closed Date: Nov 29, 2019
Expiry Date: Dec 30, 2019
Sold Price: $575,000
Unavailable Date: Sep 10, 2019
Input Date: Sep 03, 2019
Property
Status: Sale
Property Type: Semi-Detached
Style: Bungalow
Area: Ajax
Community: South East
Availability Date: Tba
Inside
Bedrooms: 3
Bedrooms Plus: 1
Bathrooms: 2
Kitchens: 1
Kitchens Plus: 1
Rooms: 6
Den/Family Room: Yes
Air Conditioning: Central Air
Fireplace: No
Washrooms: 2
Building
Basement: Apartment
Basement 2: Finished
Heat Type: Forced Air
Heat Source: Gas
Exterior: Brick
Water Supply: Municipal
Special Designation: Unknown
Parking
Driveway: Private
Garage Type: None
Covered Parking Spaces: 5
Total Parking Spaces: 5
Fees
Tax Year: 2019
Tax Legal Description: Plan 647 Pt Lot 53 Irreg Ac 51.28 Fr
Taxes: $3,374
Land
Cross Street: Harwood/Bayly
Municipality District: Ajax
Fronting On: West
Pool: None
Sewer: Sewers
Lot Depth: 100 Feet
Lot Frontage: 52.26 Feet
Additional Media
- Virtual Tour: https://advirtours.view.property/public/vtour/display/1422083?idx=1
Rooms
Room details for 102 Burcher Road, Ajax
| Type | Dimensions | Description |
|---|---|---|
| Kitchen Ground | 11.15 x 11.68 | Hardwood Floor, Quartz Counter, Backsplash |
| Living Ground | 15.32 x 17.29 | Hardwood Floor |
| Dining Ground | 15.32 x 17.29 | Hardwood Floor |
| Master Ground | 9.32 x 15.29 | Broadloom |
| 2nd Br Ground | 8.10 x 11.41 | Broadloom |
| 3rd Br Ground | 8.43 x 9.38 | Broadloom |
| Rec Bsmt | 11.35 x 16.99 | Laminate |
| XXXXXXXX | XXX XX, XXXX |
XXXX XXX XXXX |
$XXX,XXX |
| XXX XX, XXXX |
XXXXXX XXX XXXX |
$XXX,XXX |
| XXXXXXXX XXXX | XXX XX, XXXX | $575,000 XXX XXXX |
| XXXXXXXX XXXXXX | XXX XX, XXXX | $559,900 XXX XXXX |

Duffin's Bay Public School
Elementary: PublicSt James Catholic School
Elementary: CatholicBolton C Falby Public School
Elementary: PublicSt Bernadette Catholic School
Elementary: CatholicSouthwood Park Public School
Elementary: PublicCarruthers Creek Public School
Elementary: PublicArchbishop Denis O'Connor Catholic High School
Secondary: CatholicDonald A Wilson Secondary School
Secondary: PublicNotre Dame Catholic Secondary School
Secondary: CatholicAjax High School
Secondary: PublicJ Clarke Richardson Collegiate
Secondary: PublicPickering High School
Secondary: Public

