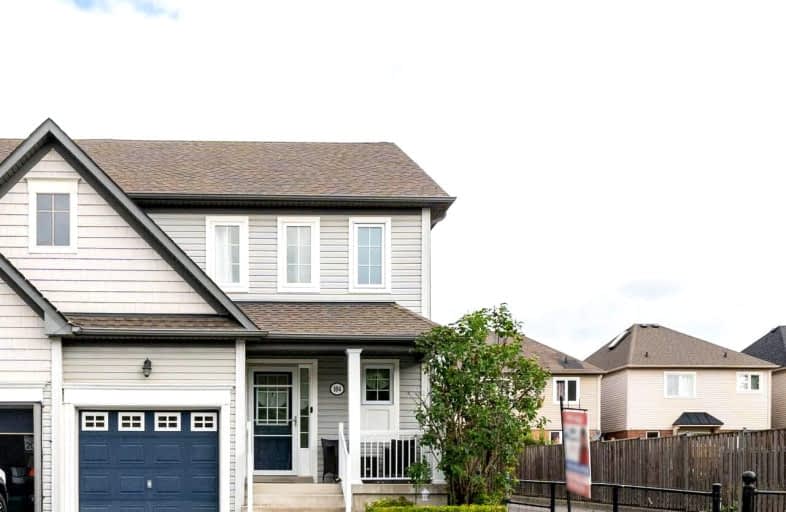Car-Dependent
- Most errands require a car.
30
/100
Some Transit
- Most errands require a car.
36
/100
Bikeable
- Some errands can be accomplished on bike.
52
/100

Unnamed Mulberry Meadows Public School
Elementary: Public
1.65 km
St Teresa of Calcutta Catholic School
Elementary: Catholic
2.76 km
Romeo Dallaire Public School
Elementary: Public
0.49 km
Michaëlle Jean Public School
Elementary: Public
1.18 km
St Josephine Bakhita Catholic Elementary School
Elementary: Catholic
1.88 km
da Vinci Public School Elementary Public School
Elementary: Public
1.61 km
Archbishop Denis O'Connor Catholic High School
Secondary: Catholic
4.29 km
All Saints Catholic Secondary School
Secondary: Catholic
3.51 km
Donald A Wilson Secondary School
Secondary: Public
3.56 km
Notre Dame Catholic Secondary School
Secondary: Catholic
1.95 km
Ajax High School
Secondary: Public
5.74 km
J Clarke Richardson Collegiate
Secondary: Public
1.95 km



