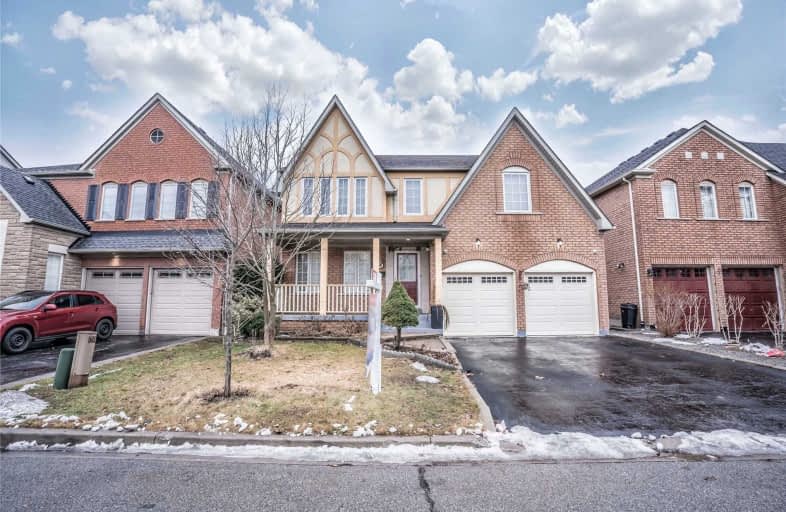
St Teresa of Calcutta Catholic School
Elementary: Catholic
0.93 km
St André Bessette Catholic School
Elementary: Catholic
0.50 km
Lester B Pearson Public School
Elementary: Public
0.99 km
St Catherine of Siena Catholic School
Elementary: Catholic
0.75 km
Vimy Ridge Public School
Elementary: Public
0.65 km
Nottingham Public School
Elementary: Public
0.34 km
École secondaire Ronald-Marion
Secondary: Public
3.74 km
Archbishop Denis O'Connor Catholic High School
Secondary: Catholic
2.93 km
Notre Dame Catholic Secondary School
Secondary: Catholic
1.14 km
Ajax High School
Secondary: Public
4.49 km
J Clarke Richardson Collegiate
Secondary: Public
1.18 km
Pickering High School
Secondary: Public
2.82 km











